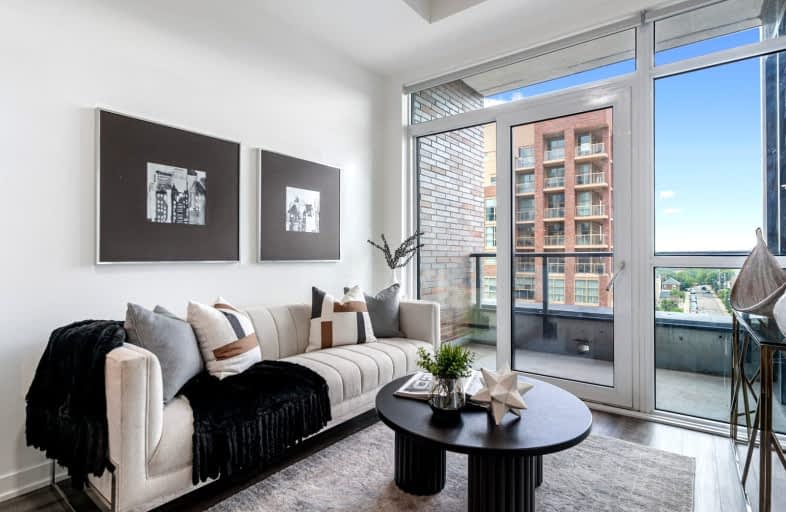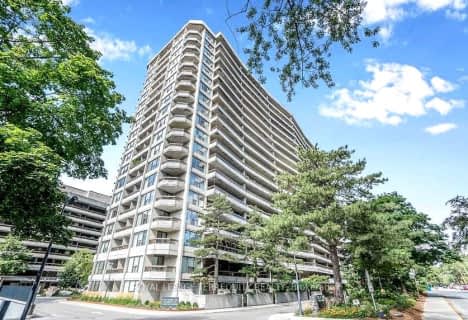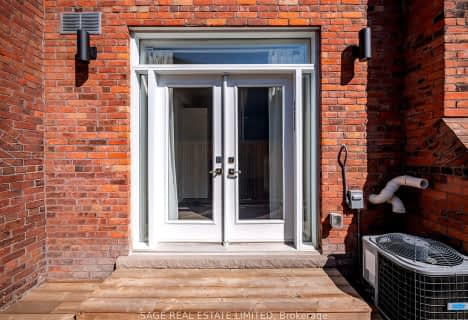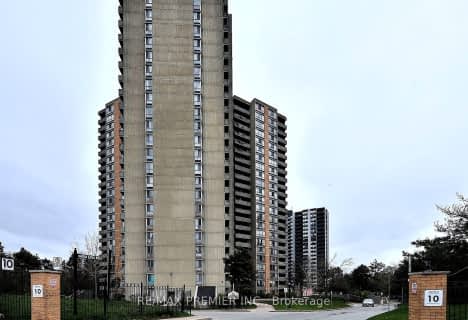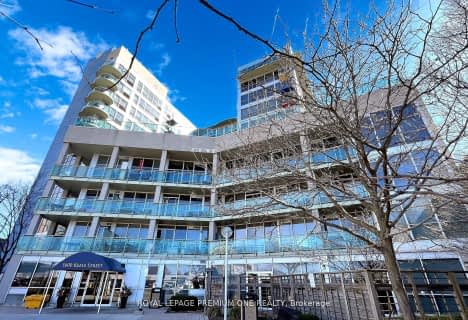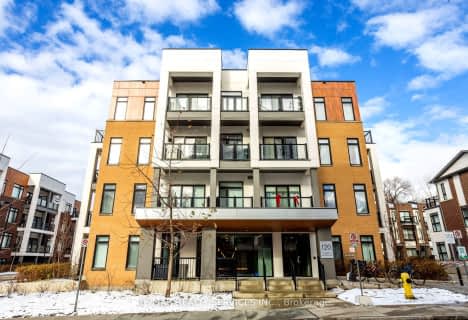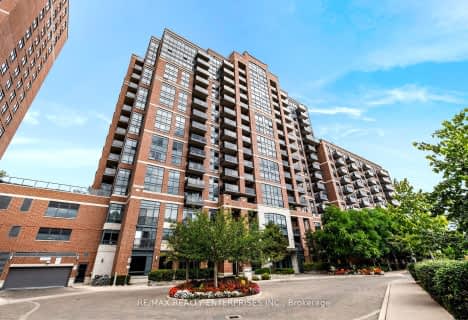Very Walkable
- Most errands can be accomplished on foot.
Excellent Transit
- Most errands can be accomplished by public transportation.
Very Bikeable
- Most errands can be accomplished on bike.

General Mercer Junior Public School
Elementary: PublicÉcole élémentaire Charles-Sauriol
Elementary: PublicCarleton Village Junior and Senior Public School
Elementary: PublicBlessed Pope Paul VI Catholic School
Elementary: CatholicSt Matthew Catholic School
Elementary: CatholicSt Nicholas of Bari Catholic School
Elementary: CatholicUrsula Franklin Academy
Secondary: PublicGeorge Harvey Collegiate Institute
Secondary: PublicBlessed Archbishop Romero Catholic Secondary School
Secondary: CatholicBishop Marrocco/Thomas Merton Catholic Secondary School
Secondary: CatholicWestern Technical & Commercial School
Secondary: PublicHumberside Collegiate Institute
Secondary: Public-
Tropical Venue
1776 Street Clair Avenue W, Toronto, ON M6N 1J3 0.09km -
Marina's Casa Da Comida
1686 St Clair Ave W, Toronto, ON M6N 1H8 0.33km -
BATL Axe Throwing
30 Weston Rd, Unit C109, Toronto, ON M6N 3P4 0.46km
-
Wallace Espresso
70A Hounslow Heath Road, Toronto, ON M6N 1G8 0.23km -
La Spesa Food Market & Specialties
1700 St Clair Avenue W, Toronto, ON M6N 1J1 0.28km -
Aunty Ems Deli & Coffee
1672 Street Clair Avenue W, Toronto, ON M6N 1H8 0.36km
-
Shoppers Drug Mart
620 Keele Street, Toronto, ON M6N 3E2 0.49km -
Duke Pharmacy
2798 Dundas Street W, Toronto, ON M6P 1Y5 0.94km -
Family Discount Pharmacy
3016 Dundas Street W, Toronto, ON M6P 1Z3 1.1km
-
Pizza Pan
1822 Saint Clair Avenue W, Toronto, ON M6N 1J5 0.03km -
King’s Palace
1828 St Clair Avenue W, Toronto, ON M6N 1J5 0.04km -
Heyden House
362 Old Weston Road, Toronto, ON M6N 3A8 0.06km
-
Toronto Stockyards
590 Keele Street, Toronto, ON M6N 3E7 0.51km -
Stock Yards Village
1980 St. Clair Avenue W, Toronto, ON M6N 4X9 0.67km -
Galleria Shopping Centre
1245 Dupont Street, Toronto, ON M6H 2A6 1.82km
-
Damesh Grocery & Variety Store
1826 St Clair Ave W, Toronto, ON M6N 1J5 0.03km -
Sol & Mar Groceries
78 Rockwell Ave, Toronto, ON M6N 0.39km -
Bulk Barn
1980 St Clair Avenue W, Suite 1960, Toronto, ON M5R 0A3 0.68km
-
The Beer Store
2153 St. Clair Avenue, Toronto, ON M6N 1K5 0.92km -
LCBO
2151 St Clair Avenue W, Toronto, ON M6N 1K5 0.92km -
LCBO - Roncesvalles
2290 Dundas Street W, Toronto, ON M6R 1X4 2.27km
-
Certified Mechanical
29 Lyold Avenue, Toronto, ON M6N 1H1 0.41km -
Keele Street Gas & Wash
537 Keele St, Toronto, ON M6N 3E4 0.52km -
Lakeshore Garage
2782 Dundas Street W, Toronto, ON M6P 1Y3 0.93km
-
Revue Cinema
400 Roncesvalles Ave, Toronto, ON M6R 2M9 2.71km -
Hot Docs Ted Rogers Cinema
506 Bloor Street W, Toronto, ON M5S 1Y3 4.29km -
The Royal Cinema
608 College Street, Toronto, ON M6G 1A1 4.39km
-
St. Clair/Silverthorn Branch Public Library
1748 St. Clair Avenue W, Toronto, ON M6N 1J3 0.16km -
Perth-Dupont Branch Public Library
1589 Dupont Street, Toronto, ON M6P 3S5 1.22km -
Annette Branch Public Library
145 Annette Street, Toronto, ON M6P 1P3 1.23km
-
Humber River Regional Hospital
2175 Keele Street, York, ON M6M 3Z4 2.77km -
St Joseph's Health Centre
30 The Queensway, Toronto, ON M6R 1B5 3.87km -
Toronto Rehabilitation Institute
130 Av Dunn, Toronto, ON M6K 2R6 4.94km
-
Earlscourt Park
1200 Lansdowne Ave, Toronto ON M6H 3Z8 0.88km -
Cayuga park
126 Cayuga Ave, Toronto ON 1.16km -
Perth Square Park
350 Perth Ave (at Dupont St.), Toronto ON 1.38km
-
TD Bank Financial Group
1347 St Clair Ave W, Toronto ON M6E 1C3 1.04km -
TD Bank Financial Group
1245 Dupont St (at Dufferin St), Toronto ON M6H 2A6 1.8km -
TD Bank Financial Group
382 Roncesvalles Ave (at Marmaduke Ave.), Toronto ON M6R 2M9 2.77km
- — bath
- — bed
- — sqft
212-165 Canon Jackson Drive, Toronto, Ontario • M6M 0C4 • Brookhaven-Amesbury
- — bath
- — bed
- — sqft
410-165 Canon Jackson Drive, Toronto, Ontario • M6M 0C4 • Brookhaven-Amesbury
- 2 bath
- 2 bed
- 600 sqft
416-840 St Clair Avenue West, Toronto, Ontario • M6C 1C1 • Humewood-Cedarvale
- 2 bath
- 2 bed
- 800 sqft
409-160 Canon Jackson Drive, Toronto, Ontario • M6M 0B6 • Beechborough-Greenbrook
- 2 bath
- 2 bed
- 800 sqft
404-120 Canon Jackson Drive, Toronto, Ontario • M6M 0B8 • Brookhaven-Amesbury
- 2 bath
- 2 bed
- 800 sqft
1412-61 Heintzman Street, Toronto, Ontario • M6P 5A2 • Junction Area
- 2 bath
- 2 bed
- 900 sqft
1901-10 Martha Eaton Way, Toronto, Ontario • M6M 5B3 • Brookhaven-Amesbury
- 1 bath
- 2 bed
- 800 sqft
405-541 Blackthorn Avenue, Toronto, Ontario • M6M 5A6 • Keelesdale-Eglinton West
- 1 bath
- 2 bed
- 700 sqft
1002-1600 Keele Street, Toronto, Ontario • M6N 5J1 • Keelesdale-Eglinton West
- 2 bath
- 2 bed
- 800 sqft
204-120 Canon Jackson Drive, Toronto, Ontario • M6M 0B8 • Brookhaven-Amesbury
- 2 bath
- 2 bed
- 900 sqft
1210-61 Heintzman Street, Toronto, Ontario • M6P 5A2 • Junction Area
- 2 bath
- 2 bed
- 900 sqft
304-120 Canon Jackson Drive, Toronto, Ontario • M6M 0B8 • Brookhaven-Amesbury
