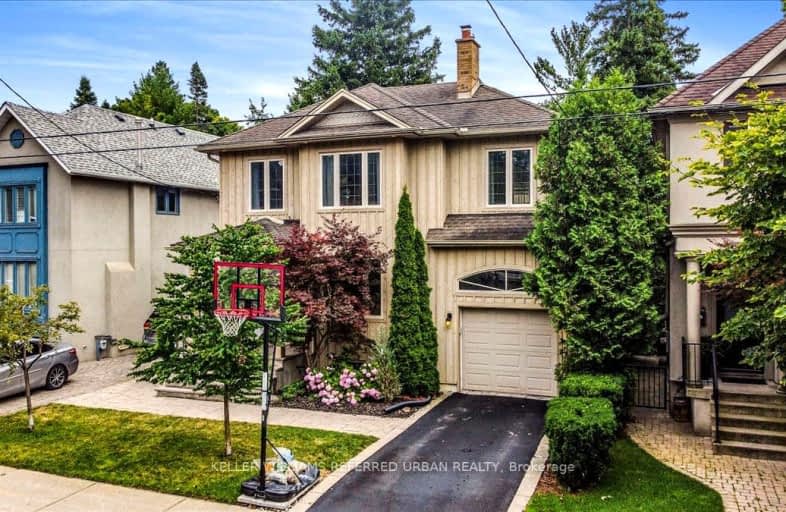Somewhat Walkable
- Some errands can be accomplished on foot.
69
/100
Excellent Transit
- Most errands can be accomplished by public transportation.
79
/100
Somewhat Bikeable
- Most errands require a car.
42
/100

Cardinal Carter Academy for the Arts
Elementary: Catholic
1.23 km
Claude Watson School for the Arts
Elementary: Public
1.41 km
Cameron Public School
Elementary: Public
0.20 km
Armour Heights Public School
Elementary: Public
1.58 km
Willowdale Middle School
Elementary: Public
1.70 km
St Edward Catholic School
Elementary: Catholic
0.49 km
St Andrew's Junior High School
Secondary: Public
2.35 km
Drewry Secondary School
Secondary: Public
3.55 km
ÉSC Monseigneur-de-Charbonnel
Secondary: Catholic
3.48 km
Cardinal Carter Academy for the Arts
Secondary: Catholic
1.22 km
Loretto Abbey Catholic Secondary School
Secondary: Catholic
1.71 km
Earl Haig Secondary School
Secondary: Public
1.89 km
$
$2,599,000
- 4 bath
- 4 bed
- 2000 sqft
351A Deloraine Avenue, Toronto, Ontario • M5M 2B7 • Bedford Park-Nortown
$
$1,999,900
- 4 bath
- 4 bed
- 3500 sqft
65 Blue Forest Drive, Toronto, Ontario • M3H 4W6 • Bathurst Manor














