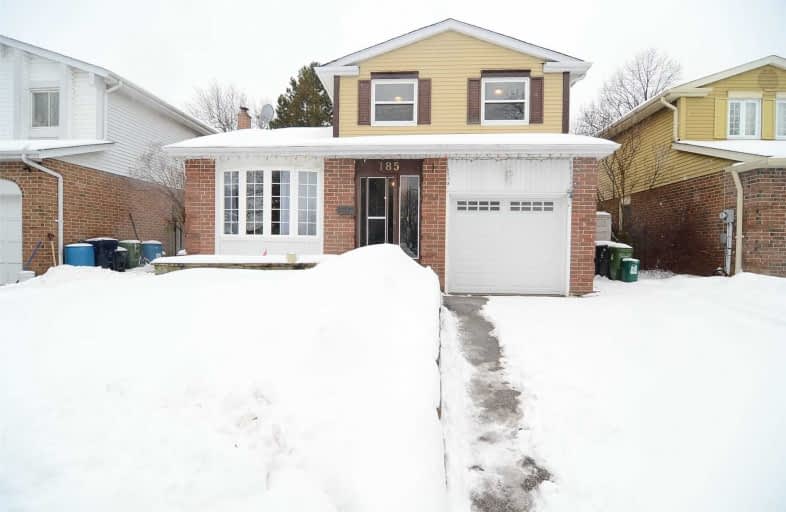
St Rene Goupil Catholic School
Elementary: Catholic
0.38 km
École élémentaire Laure-Rièse
Elementary: Public
0.57 km
Milliken Public School
Elementary: Public
0.57 km
Agnes Macphail Public School
Elementary: Public
0.41 km
Prince of Peace Catholic School
Elementary: Catholic
0.69 km
Banting and Best Public School
Elementary: Public
0.76 km
Delphi Secondary Alternative School
Secondary: Public
2.27 km
Msgr Fraser-Midland
Secondary: Catholic
2.14 km
Sir William Osler High School
Secondary: Public
2.53 km
Francis Libermann Catholic High School
Secondary: Catholic
1.67 km
Mary Ward Catholic Secondary School
Secondary: Catholic
1.73 km
Albert Campbell Collegiate Institute
Secondary: Public
1.51 km





