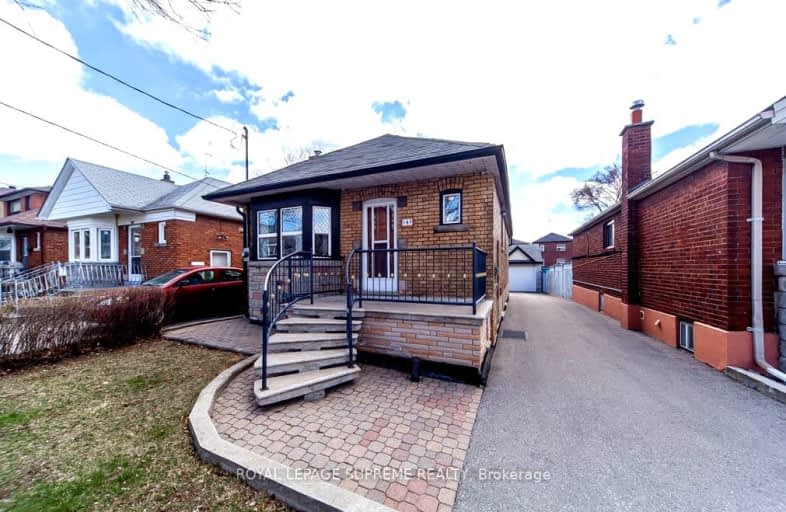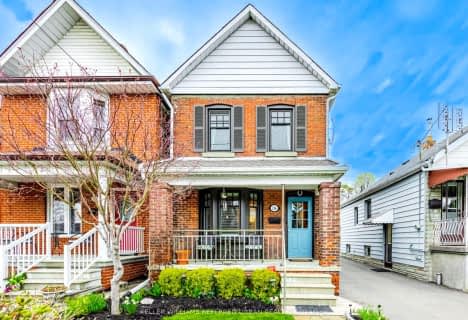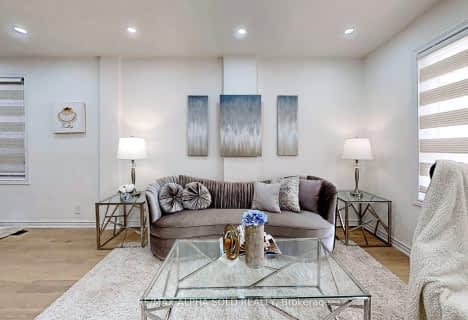Very Walkable
- Most errands can be accomplished on foot.
Excellent Transit
- Most errands can be accomplished by public transportation.
Somewhat Bikeable
- Most errands require a car.

Keelesdale Junior Public School
Elementary: PublicSanta Maria Catholic School
Elementary: CatholicSilverthorn Community School
Elementary: PublicCharles E Webster Public School
Elementary: PublicImmaculate Conception Catholic School
Elementary: CatholicSt Matthew Catholic School
Elementary: CatholicGeorge Harvey Collegiate Institute
Secondary: PublicBlessed Archbishop Romero Catholic Secondary School
Secondary: CatholicYork Memorial Collegiate Institute
Secondary: PublicChaminade College School
Secondary: CatholicDante Alighieri Academy
Secondary: CatholicHumberside Collegiate Institute
Secondary: Public-
Z Bar & Grille
2527 Eglington Avenue West, Toronto, ON M6M 1T2 0.24km -
The Time Zone Bar & Grill
580 Rogers Road, York, ON M6M 1B6 0.8km -
Nova Tasca
528 Rogers Rd, Toronto, ON M6M 1B3 0.85km
-
Caldense Bakery
2406 Eglinton Avenue W, Toronto, ON M6M 1S6 0.62km -
Seara Bakery & Pastry
605 Rogers Road, York, ON M6M 1B9 0.86km -
Nova Era Bakery
490 Rogers Road, Toronto, ON M6M 1B1 0.93km
-
Anytime Fitness
30 Weston Rd, Toronto, ON M6N 5H3 1.62km -
Novita Wellness Institute
68 Tycos Drive, Toronto, ON M6B 1W3 2.27km -
Benelife Wellness Centre
68 Tycos Drive, Toronto, ON M6B 1V9 2.31km
-
Ross' No Frills
25 Photography Drive, Toronto, ON M6M 0A1 0.88km -
Shoppers Drug Mart
2343 Eglinton Avenue W, Toronto, ON M6E 2L6 0.94km -
Weston Jane Pharmacy
1292 Weston Road, Toronto, ON M6M 4R3 1.8km
-
Tacontento Mexican Food
2603 Eglinton Avenue W, Toronto, ON M6M 1T3 0.11km -
Banhmi King
2593 Eglinton Avenue W, York, ON M6M 1T3 0.1km -
Irie Veggie Takeout
2593 Eglinton Avenue W, York, ON M6M 1T1 0.1km
-
Stock Yards Village
1980 St. Clair Avenue W, Toronto, ON M6N 0A3 1.81km -
Toronto Stockyards
590 Keele Street, Toronto, ON M6N 3E7 2.08km -
Galleria Shopping Centre
1245 Dupont Street, Toronto, ON M6H 2A6 3.52km
-
A & G West Indies Food
2597 Eglinton Ave W, York, ON M6M 1T3 0.1km -
Oba Market
2502 Eglinton Ave W, York, ON M6M 1T1 0.35km -
Busy Convenience
2468 Eglinton Ave W, York, ON M6M 5E2 0.52km
-
LCBO
2151 St Clair Avenue W, Toronto, ON M6N 1K5 2.1km -
The Beer Store
2153 St. Clair Avenue, Toronto, ON M6N 1K5 2.13km -
LCBO
1405 Lawrence Ave W, North York, ON M6L 1A4 2.18km
-
Powersports TO
24 Nashville Avenue, Toronto, ON M6M 1J1 0.76km -
King's Chicken
573 Rogers Road, York, ON M6M 1B7 0.85km -
U-Haul Moving & Storage
355 Weston Rd, Toronto, ON M6N 4Y7 1.04km
-
Cineplex Cinemas Yorkdale
Yorkdale Shopping Centre, 3401 Dufferin Street, Toronto, ON M6A 2T9 4.6km -
Revue Cinema
400 Roncesvalles Ave, Toronto, ON M6R 2M9 4.61km -
Kingsway Theatre
3030 Bloor Street W, Toronto, ON M8X 1C4 5.61km
-
Evelyn Gregory - Toronto Public Library
120 Trowell Avenue, Toronto, ON M6M 1L7 0.34km -
Mount Dennis Library
1123 Weston Road, Toronto, ON M6N 3S3 1.23km -
St. Clair/Silverthorn Branch Public Library
1748 St. Clair Avenue W, Toronto, ON M6N 1J3 1.95km
-
Humber River Regional Hospital
2175 Keele Street, York, ON M6M 3Z4 0.91km -
Humber River Hospital
1235 Wilson Avenue, Toronto, ON M3M 0B2 4.05km -
Baycrest
3560 Bathurst Street, North York, ON M6A 2E1 5.52km
-
Laughlin park
Toronto ON 3.02km -
Perth Square Park
350 Perth Ave (at Dupont St.), Toronto ON 3.27km -
Campbell Avenue Park
Campbell Ave, Toronto ON 3.48km
-
CIBC
1400 Lawrence Ave W (at Keele St.), Toronto ON M6L 1A7 2.25km -
TD Bank Financial Group
1347 St Clair Ave W, Toronto ON M6E 1C3 2.39km -
RBC Royal Bank
2765 Dufferin St, North York ON M6B 3R6 2.39km
- 3 bath
- 3 bed
- 1100 sqft
27 Failsworth Avenue, Toronto, Ontario • M6M 3J3 • Keelesdale-Eglinton West
- 2 bath
- 3 bed
- 1100 sqft
278 Mcroberts Avenue, Toronto, Ontario • M6E 4P3 • Corso Italia-Davenport














