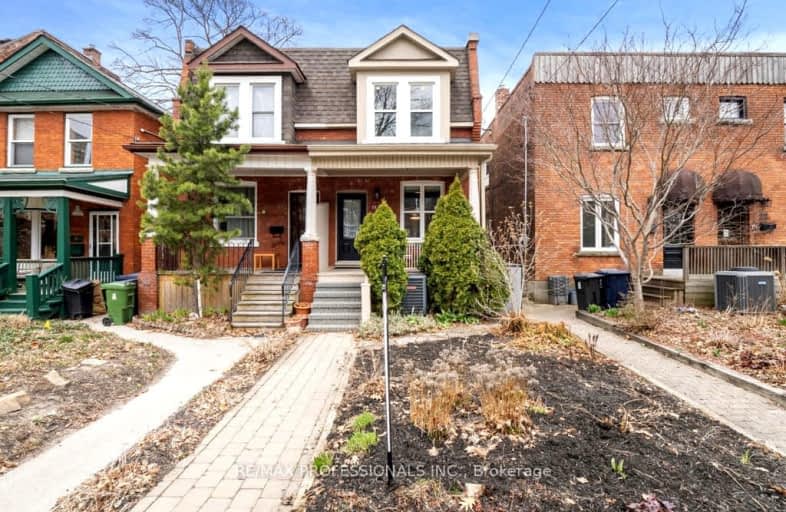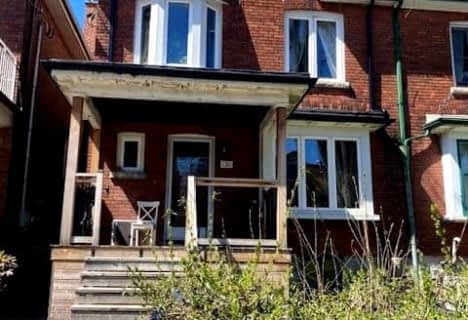Very Walkable
- Most errands can be accomplished on foot.
Rider's Paradise
- Daily errands do not require a car.
Biker's Paradise
- Daily errands do not require a car.

St Rita Catholic School
Elementary: CatholicMountview Alternative School Junior
Elementary: PublicSt Luigi Catholic School
Elementary: CatholicPerth Avenue Junior Public School
Elementary: PublicIndian Road Crescent Junior Public School
Elementary: PublicKeele Street Public School
Elementary: PublicCaring and Safe Schools LC4
Secondary: PublicÉSC Saint-Frère-André
Secondary: CatholicÉcole secondaire Toronto Ouest
Secondary: PublicBloor Collegiate Institute
Secondary: PublicBishop Marrocco/Thomas Merton Catholic Secondary School
Secondary: CatholicHumberside Collegiate Institute
Secondary: Public-
Perth Square Park
350 Perth Ave (at Dupont St.), Toronto ON 0.69km -
Campbell Avenue Park
Campbell Ave, Toronto ON 0.77km -
Sorauren Avenue Park
289 Sorauren Ave (at Wabash Ave.), Toronto ON 1.36km
-
TD Bank Financial Group
382 Roncesvalles Ave (at Marmaduke Ave.), Toronto ON M6R 2M9 0.92km -
RBC Royal Bank
972 Bloor St W (Dovercourt), Toronto ON M6H 1L6 2.07km -
RBC Royal Bank
2329 Bloor St W (Windermere Ave), Toronto ON M6S 1P1 2.26km
- 2 bath
- 3 bed
120 Yarmouth Road, Toronto, Ontario • M6G 1X2 • Dovercourt-Wallace Emerson-Junction
- 3 bath
- 3 bed
- 1100 sqft
296 Ossington Avenue, Toronto, Ontario • M6J 3A3 • Trinity Bellwoods
- 2 bath
- 3 bed
- 1500 sqft
136 Gilbert Avenue, Toronto, Ontario • M6E 4W3 • Corso Italia-Davenport













