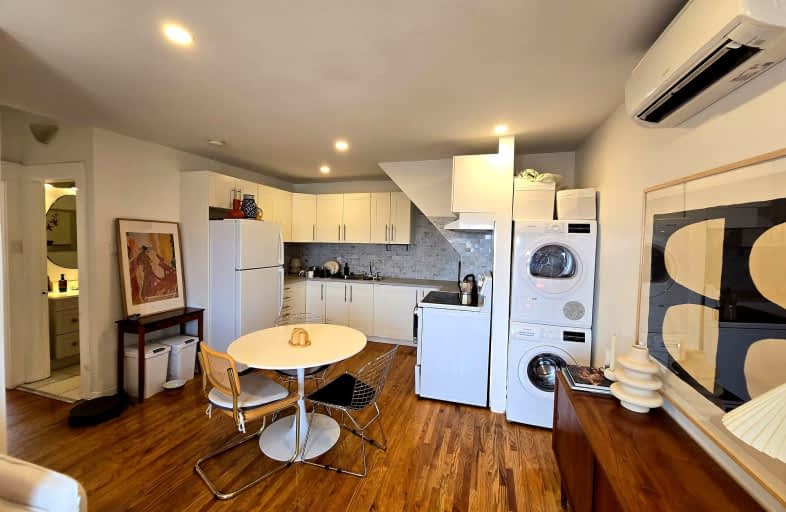Very Walkable
- Most errands can be accomplished on foot.
Excellent Transit
- Most errands can be accomplished by public transportation.
Very Bikeable
- Most errands can be accomplished on bike.

St. Bruno _x0013_ St. Raymond Catholic School
Elementary: CatholicSt Mary of the Angels Catholic School
Elementary: CatholicSt Alphonsus Catholic School
Elementary: CatholicWinona Drive Senior Public School
Elementary: PublicMcMurrich Junior Public School
Elementary: PublicRegal Road Junior Public School
Elementary: PublicALPHA II Alternative School
Secondary: PublicWest End Alternative School
Secondary: PublicVaughan Road Academy
Secondary: PublicOakwood Collegiate Institute
Secondary: PublicBloor Collegiate Institute
Secondary: PublicSt Mary Catholic Academy Secondary School
Secondary: Catholic-
Christie Pits Park
750 Bloor St W (btw Christie & Crawford), Toronto ON M6G 3K4 1.46km -
Earlscourt Park
1200 Lansdowne Ave, Toronto ON M6H 3Z8 1.63km -
Jean Sibelius Square
Wells St and Kendal Ave, Toronto ON 1.86km
-
TD Bank Financial Group
870 St Clair Ave W, Toronto ON M6C 1C1 0.57km -
Banque Nationale du Canada
1295 St Clair Ave W, Toronto ON M6E 1C2 1.35km -
Banque Nationale du Canada
747 College St (at Adelaide Ave), Toronto ON M6G 1C5 2.47km
- 1 bath
- 3 bed
- 700 sqft
Coach-50B Lanark Avenue, Toronto, Ontario • M6C 2B4 • Oakwood Village
- 1 bath
- 2 bed
01-285 Salem Avenue, Toronto, Ontario • M6H 3C8 • Dovercourt-Wallace Emerson-Junction
- 1 bath
- 2 bed
- 700 sqft
Main-142 Grace Street, Toronto, Ontario • M6J 2S2 • Trinity Bellwoods
- 2 bath
- 2 bed
- 700 sqft
Bsmt-183 Grace Street, Toronto, Ontario • M6G 3A7 • Palmerston-Little Italy














