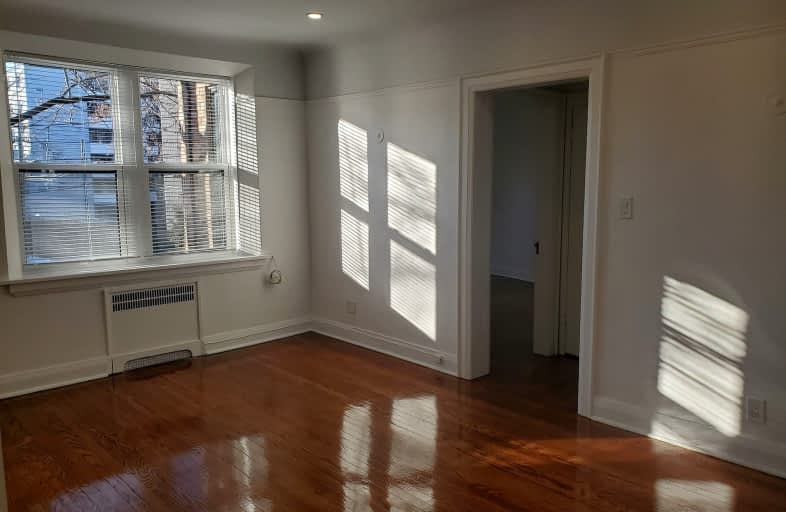Car-Dependent
- Most errands require a car.
Excellent Transit
- Most errands can be accomplished by public transportation.
Very Bikeable
- Most errands can be accomplished on bike.

Holy Rosary Catholic School
Elementary: CatholicOriole Park Junior Public School
Elementary: PublicHillcrest Community School
Elementary: PublicHumewood Community School
Elementary: PublicBrown Junior Public School
Elementary: PublicForest Hill Junior and Senior Public School
Elementary: PublicMsgr Fraser Orientation Centre
Secondary: CatholicMsgr Fraser College (Midtown Campus)
Secondary: CatholicMsgr Fraser College (Alternate Study) Secondary School
Secondary: CatholicLoretto College School
Secondary: CatholicForest Hill Collegiate Institute
Secondary: PublicMarshall McLuhan Catholic Secondary School
Secondary: Catholic-
Sir Winston Churchill Park
301 St Clair Ave W (at Spadina Rd), Toronto ON M4V 1S4 0.56km -
Cedarvale Playground
41 Markdale Ave, Toronto ON 1.5km -
Jean Sibelius Square
Wells St and Kendal Ave, Toronto ON 1.89km
-
TD Bank Financial Group
870 St Clair Ave W, Toronto ON M6C 1C1 1.8km -
RBC Royal Bank
101 Dundas St W (at Bay St), Toronto ON M5G 1C4 4.31km -
BMO Bank of Montreal
1102 Dundas St W (at Roxton Rd.), Toronto ON M6J 1X2 4.33km
- 1 bath
- 1 bed
Upper-330 St Clair Avenue East, Toronto, Ontario • M4T 1P4 • Rosedale-Moore Park
- 1 bath
- 2 bed
01-285 Salem Avenue, Toronto, Ontario • M6H 3C8 • Dovercourt-Wallace Emerson-Junction
- 1 bath
- 2 bed
Lower-701 Dupont Street, Toronto, Ontario • M6G 1Z5 • Dovercourt-Wallace Emerson-Junction














