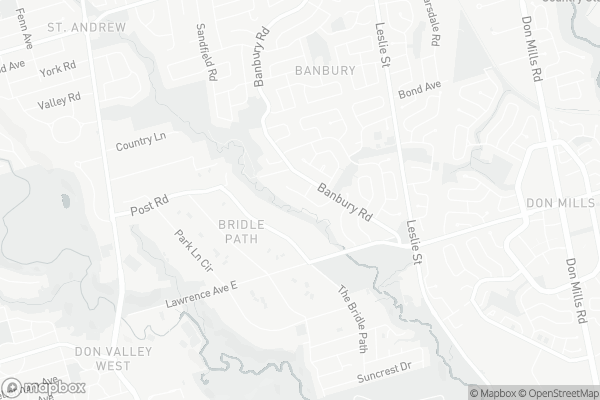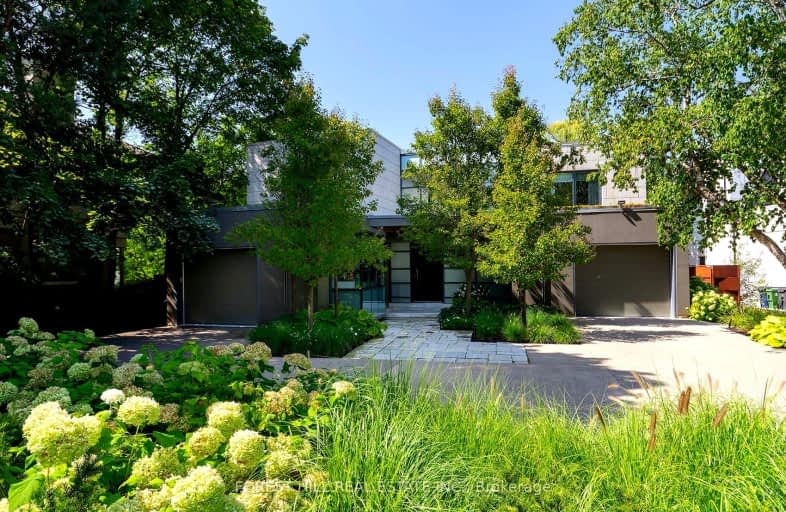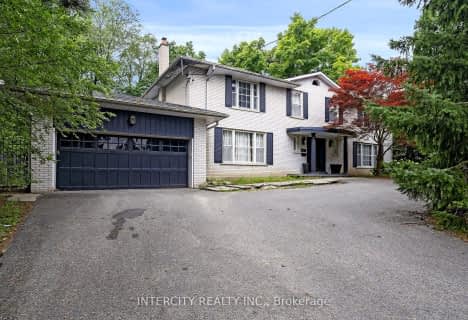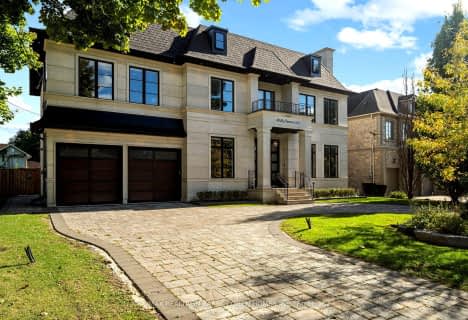Car-Dependent
- Most errands require a car.
Some Transit
- Most errands require a car.
Somewhat Bikeable
- Almost all errands require a car.

Park Lane Public School
Elementary: PublicÉcole élémentaire Étienne-Brûlé
Elementary: PublicNorman Ingram Public School
Elementary: PublicRippleton Public School
Elementary: PublicDenlow Public School
Elementary: PublicSt Bonaventure Catholic School
Elementary: CatholicSt Andrew's Junior High School
Secondary: PublicWindfields Junior High School
Secondary: PublicÉcole secondaire Étienne-Brûlé
Secondary: PublicLeaside High School
Secondary: PublicYork Mills Collegiate Institute
Secondary: PublicDon Mills Collegiate Institute
Secondary: Public-
Edwards Gardens
755 Lawrence Ave E, Toronto ON M3C 1P2 0.6km -
Sunnybrook Park
Eglinton Ave E (at Leslie St), Toronto ON 1.67km -
Irving Paisley Park
1.79km
-
Scotiabank
885 Lawrence Ave E, Toronto ON M3C 1P7 1.41km -
CIBC
946 Lawrence Ave E (at Don Mills Rd.), Toronto ON M3C 1R1 1.59km -
RBC Royal Bank
1090 Don Mills Rd, North York ON M3C 3R6 1.73km
- 7 bath
- 5 bed
148 Highland Crescent, Toronto, Ontario • M2L 1H3 • Bridle Path-Sunnybrook-York Mills
- — bath
- — bed
54 Plymbridge Road, Toronto, Ontario • M2P 1A3 • Bridle Path-Sunnybrook-York Mills
- 7 bath
- 5 bed
17 Blyth Hill Road, Toronto, Ontario • M4N 3L5 • Bridle Path-Sunnybrook-York Mills
- 5 bath
- 5 bed
269 St Leonard's Avenue, Toronto, Ontario • M4N 1K9 • Bridle Path-Sunnybrook-York Mills
- 7 bath
- 5 bed
151 Highland Crescent, Toronto, Ontario • M2L 1H2 • Bridle Path-Sunnybrook-York Mills
- 9 bath
- 5 bed
- 5000 sqft
189 Old Yonge Street, Toronto, Ontario • M2P 1R2 • St. Andrew-Windfields



















