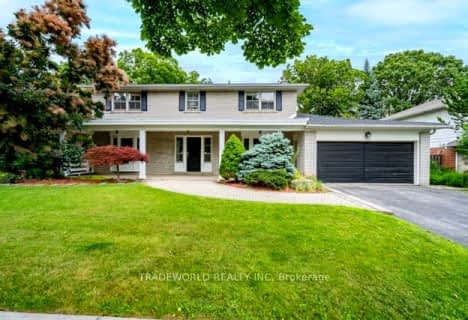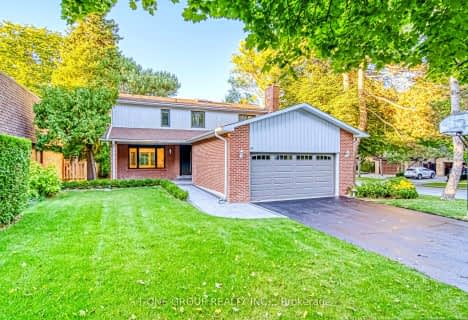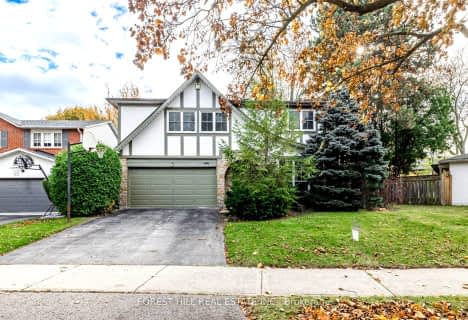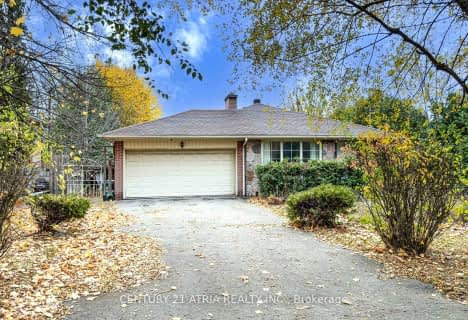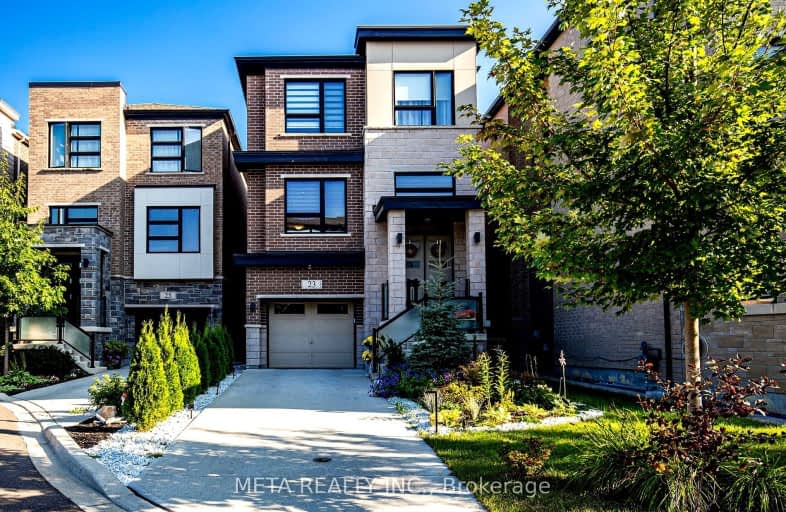
Very Walkable
- Most errands can be accomplished on foot.
Good Transit
- Some errands can be accomplished by public transportation.
Bikeable
- Some errands can be accomplished on bike.

Greenland Public School
Elementary: PublicNorman Ingram Public School
Elementary: PublicCassandra Public School
Elementary: PublicThree Valleys Public School
Elementary: PublicDon Mills Middle School
Elementary: PublicMilne Valley Middle School
Elementary: PublicÉcole secondaire Étienne-Brûlé
Secondary: PublicGeorge S Henry Academy
Secondary: PublicDon Mills Collegiate Institute
Secondary: PublicSenator O'Connor College School
Secondary: CatholicVictoria Park Collegiate Institute
Secondary: PublicMarc Garneau Collegiate Institute
Secondary: Public-
Broadlands Park
16 Castlegrove Blvd, Toronto ON 1.59km -
Edwards Gardens
755 Lawrence Ave E, Toronto ON M3C 1P2 1.62km -
Sandover Park
Sandover Dr (at Clayland Dr.), Toronto ON 2.27km
-
Scotiabank
1500 Don Mills Rd (York Mills), Toronto ON M3B 3K4 1.73km -
TD Bank
2135 Victoria Park Ave (at Ellesmere Avenue), Scarborough ON M1R 0G1 2.84km -
Scotiabank
880 Eglinton Ave E (at Laird Dr.), Toronto ON M4G 2L2 3.52km
- 4 bath
- 4 bed
- 2500 sqft
44 Tanbark Crescent, Toronto, Ontario • M3B 1N6 • Banbury-Don Mills



