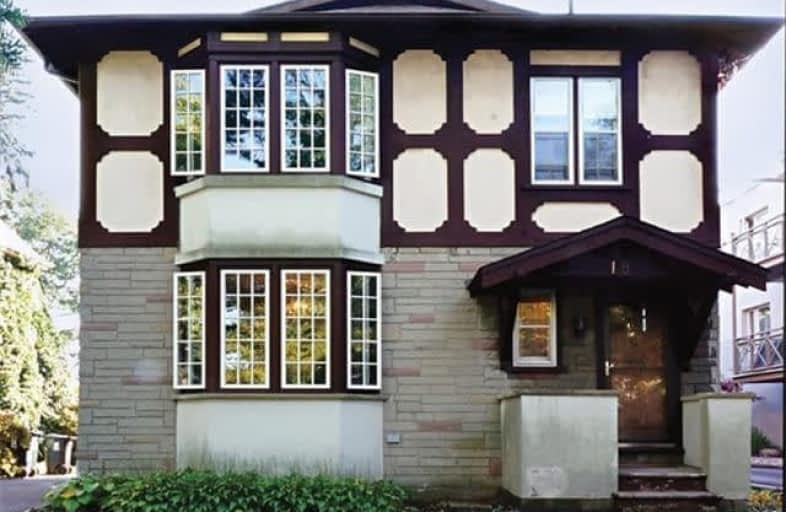
Beaches Alternative Junior School
Elementary: Public
0.25 km
Kimberley Junior Public School
Elementary: Public
0.25 km
Norway Junior Public School
Elementary: Public
0.66 km
St John Catholic School
Elementary: Catholic
0.47 km
Glen Ames Senior Public School
Elementary: Public
0.71 km
Williamson Road Junior Public School
Elementary: Public
0.71 km
East York Alternative Secondary School
Secondary: Public
2.58 km
Notre Dame Catholic High School
Secondary: Catholic
0.59 km
St Patrick Catholic Secondary School
Secondary: Catholic
2.26 km
Monarch Park Collegiate Institute
Secondary: Public
1.87 km
Neil McNeil High School
Secondary: Catholic
1.38 km
Malvern Collegiate Institute
Secondary: Public
0.65 km






