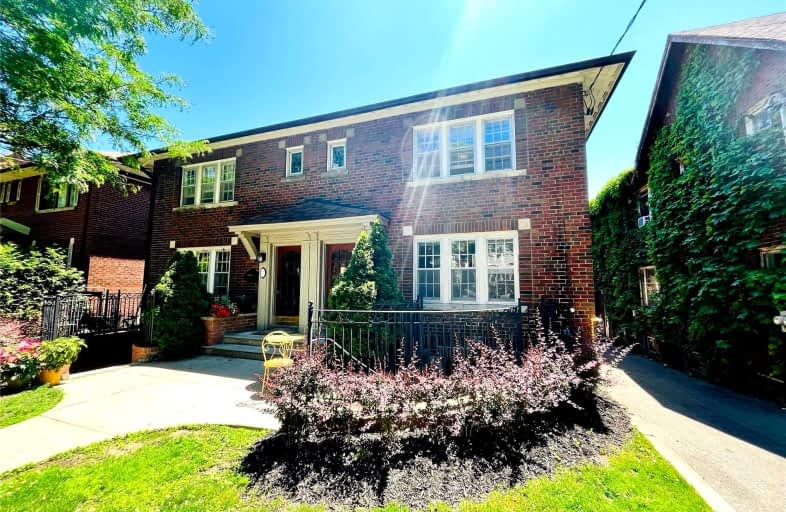Walker's Paradise
- Daily errands do not require a car.
Excellent Transit
- Most errands can be accomplished by public transportation.
Very Bikeable
- Most errands can be accomplished on bike.

Cottingham Junior Public School
Elementary: PublicHoly Rosary Catholic School
Elementary: CatholicHillcrest Community School
Elementary: PublicHuron Street Junior Public School
Elementary: PublicPalmerston Avenue Junior Public School
Elementary: PublicBrown Junior Public School
Elementary: PublicMsgr Fraser Orientation Centre
Secondary: CatholicWest End Alternative School
Secondary: PublicMsgr Fraser College (Alternate Study) Secondary School
Secondary: CatholicLoretto College School
Secondary: CatholicHarbord Collegiate Institute
Secondary: PublicCentral Technical School
Secondary: Public-
Jean Sibelius Square
Wells St and Kendal Ave, Toronto ON 0.88km -
Ramsden Park Off Leash Area
Pears Ave (Avenue Rd.), Toronto ON 1.15km -
Humewood Park
Pinewood Ave (Humewood Grdns), Toronto ON 1.38km
-
Scotiabank
334 Bloor St W (at Spadina Rd.), Toronto ON M5S 1W9 1.46km -
TD Bank Financial Group
2 St Clair Ave E (Yonge), Toronto ON M4T 2V4 1.65km -
TD Bank Financial Group
870 St Clair Ave W, Toronto ON M6C 1C1 1.81km
- — bath
- — bed
- — sqft
#apt-897A Bloor Street West, Toronto, Ontario • M6H 1L2 • Palmerston-Little Italy
- 2 bath
- 2 bed
Unit -598 Crawford Street, Toronto, Ontario • M6G 3K2 • Palmerston-Little Italy














