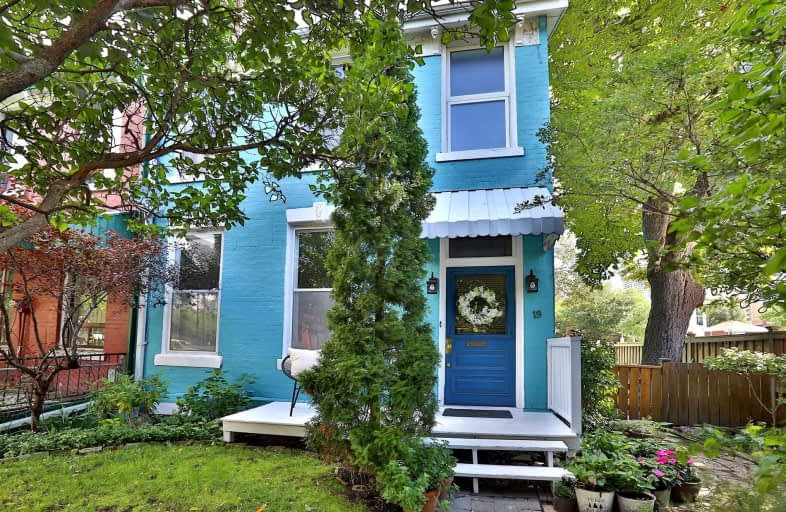
Downtown Vocal Music Academy of Toronto
Elementary: Public
0.27 km
ALPHA Alternative Junior School
Elementary: Public
0.41 km
Beverley School
Elementary: Public
0.87 km
Ogden Junior Public School
Elementary: Public
0.45 km
St Mary Catholic School
Elementary: Catholic
0.49 km
Ryerson Community School Junior Senior
Elementary: Public
0.30 km
Oasis Alternative
Secondary: Public
0.41 km
City School
Secondary: Public
1.47 km
Subway Academy II
Secondary: Public
0.87 km
Heydon Park Secondary School
Secondary: Public
0.85 km
Contact Alternative School
Secondary: Public
1.00 km
Central Technical School
Secondary: Public
1.67 km
$
$1,559,000
- 3 bath
- 5 bed
- 2000 sqft
102 Bleecker Street, Toronto, Ontario • M4X 1L8 • Cabbagetown-South St. James Town




