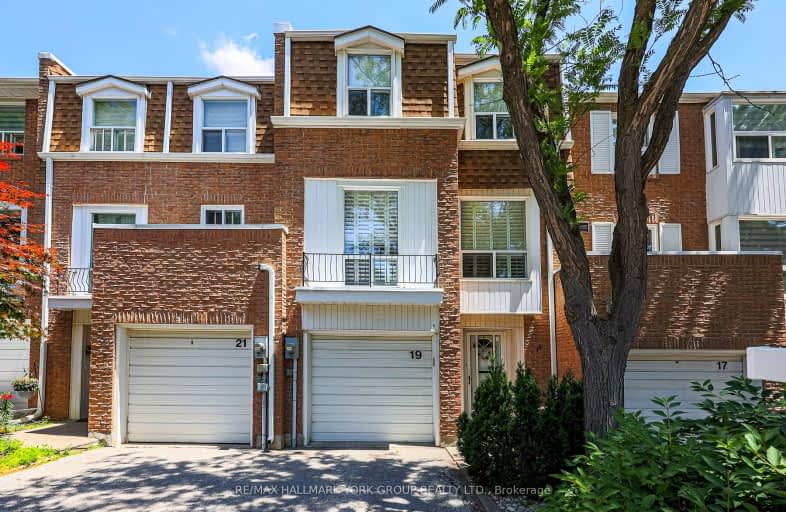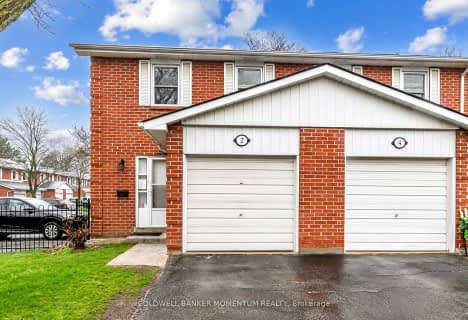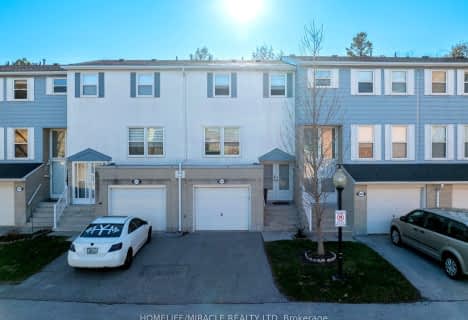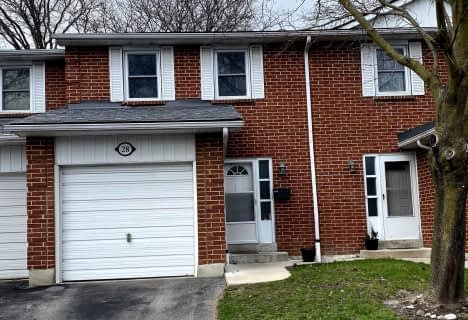Very Walkable
- Most errands can be accomplished on foot.
Good Transit
- Some errands can be accomplished by public transportation.
Bikeable
- Some errands can be accomplished on bike.

Holy Redeemer Catholic School
Elementary: CatholicHighland Middle School
Elementary: PublicGerman Mills Public School
Elementary: PublicArbor Glen Public School
Elementary: PublicSt Michael Catholic Academy
Elementary: CatholicCliffwood Public School
Elementary: PublicNorth East Year Round Alternative Centre
Secondary: PublicMsgr Fraser College (Northeast)
Secondary: CatholicSt. Joseph Morrow Park Catholic Secondary School
Secondary: CatholicGeorges Vanier Secondary School
Secondary: PublicA Y Jackson Secondary School
Secondary: PublicSt Robert Catholic High School
Secondary: Catholic-
The Owl: A Firkin Pub
7181 Woodbine Avenue, Markham, ON L3R 1A3 1.47km -
Dream Resto Lounge
7270 Woodbine Avenue, Markham, ON L3R 4B9 1.51km -
Bar Chiaki
3160 Steeles Avenue E, Unit 4, Markham, ON L3R 4G9 1.52km
-
Tim Hortons
2890 Steeles Avenue E, Markham, ON L3T 4X1 0.33km -
Daisy's Cafe
7030 Woodbine Avenue, Markham, ON L3R 6G2 1.1km -
Tim Hortons
7001 Woodbine Ave, Markham, ON L3R 1A3 1.23km
-
Advantage 4 Athletes
7310 Woodbine Avenue, Unit 4, Markham, ON L3R 1A4 1.58km -
Wu Fitness
225 Sparks Avenue, Toronto, ON M2H 3M6 1.71km -
MAXIM FITNESS
2600 John Street, Unit 113, Markham, ON L3R 3W3 1.84km
-
Shoppers Drug Mart
2900 Steeles Avenue E, Markham, ON L3T 4X1 0.37km -
Ida Pharmacies Willowdale
3885 Don Mills Road, North York, ON M2H 2S7 0.45km -
Shoppers Drug Mart
1515 Steeles Avenue E, Toronto, ON M2M 3Y7 1.91km
-
Rita's Hungarian Kitchen
2900 Steeles Avenue E, Markham, ON L3T 7R5 0.37km -
King's Wok House
2900 Steeles Ave E, Thornhill, ON L3T 4X1 0.37km -
Tim Hortons Donuts
2900 Av Steeles E, Thornhill, ON L3T 4X1 0.37km
-
Shops On Steeles and 404
2900 Steeles Avenue, Thornhill, ON L3T 4X1 0.48km -
J-Town
3160 Steeles Avenue E, Markham, ON L3R 4G9 1.53km -
Skymark Place Shopping Centre
3555 Don Mills Road, Toronto, ON M2H 3N3 1.77km
-
Food Basics
2900 Steeles Avenue E, Thornhill, ON L3T 4X1 0.37km -
Galati Market Fresh
5845 Leslie Street, North York, ON M2H 1J8 1.37km -
Heisei Mart
3160 Steeles Avenue E, Unit 11, Markham, ON L3R 4G9 1.54km
-
LCBO
1565 Steeles Ave E, North York, ON M2M 2Z1 1.8km -
LCBO
2946 Finch Avenue E, Scarborough, ON M1W 2T4 3.1km -
LCBO
3075 Highway 7 E, Markham, ON L3R 5Y5 4.52km
-
Esso
2900 Steeles Avenue E, Thornhill, ON L3T 4X1 0.3km -
Mac's
7001 Woodbine Avenue, Markham, ON L3R 1A2 1.23km -
Esso (Imperial Oil)
6015 Leslie Street, North York, ON M2H 1J8 1.29km
-
Cineplex Cinemas Fairview Mall
1800 Sheppard Avenue E, Unit Y007, North York, ON M2J 5A7 3.69km -
York Cinemas
115 York Blvd, Richmond Hill, ON L4B 3B4 4.39km -
Cineplex Cinemas Markham and VIP
179 Enterprise Boulevard, Suite 169, Markham, ON L6G 0E7 5.35km
-
Hillcrest Library
5801 Leslie Street, Toronto, ON M2H 1J8 1.47km -
North York Public Library
575 Van Horne Avenue, North York, ON M2J 4S8 3.21km -
Toronto Public Library
375 Bamburgh Cir, C107, Toronto, ON M1W 3Y1 3.24km
-
Shouldice Hospital
7750 Bayview Avenue, Thornhill, ON L3T 4A3 3.68km -
Canadian Medicalert Foundation
2005 Sheppard Avenue E, North York, ON M2J 5B4 4.32km -
The Scarborough Hospital
3030 Birchmount Road, Scarborough, ON M1W 3W3 4.31km
-
Green Lane Park
16 Thorne Lane, Markham ON L3T 5K5 2.45km -
Van Horne Park
545 Van Horne Ave, Toronto ON M2J 4S8 3.05km -
Conacher Park
Conacher Dr & Newton Ave, Ontario 3.32km
-
RBC Royal Bank
1510 Finch Ave E (Don Mills Rd), Toronto ON M2J 4Y6 1.87km -
RBC Royal Bank
7481 Woodbine Ave, Markham ON L3R 2W1 2.02km -
Finch-Leslie Square
191 Ravel Rd, Toronto ON M2H 1T1 2.1km
- 3 bath
- 4 bed
- 1200 sqft
310-4005 Don Mills Road, Toronto, Ontario • M2H 3J9 • Hillcrest Village
- 2 bath
- 3 bed
- 1200 sqft
63-15 Pebble Byway, Toronto, Ontario • M2H 3J5 • Hillcrest Village
- 2 bath
- 4 bed
- 1000 sqft
511-9 Liszt Gate East, Toronto, Ontario • M2H 1G6 • Hillcrest Village
- 2 bath
- 4 bed
- 1200 sqft
1656 John Street, Markham, Ontario • L3T 1Y9 • Bayview Fairway-Bayview Country Club Estates
- 3 bath
- 3 bed
- 1200 sqft
115-59 Godstone Road, Toronto, Ontario • M2J 3C8 • Don Valley Village
- 2 bath
- 3 bed
- 1000 sqft
04-1660 John Street, Markham, Ontario • L3T 1Y9 • Bayview Fairway-Bayview Country Club Estates
- 5 bath
- 4 bed
- 1400 sqft
10-91 Rameau Drive, Toronto, Ontario • M2H 1T6 • Hillcrest Village
- 2 bath
- 4 bed
- 1200 sqft
129-165 Cherokee Boulevard, Toronto, Ontario • M2J 4T7 • Pleasant View














