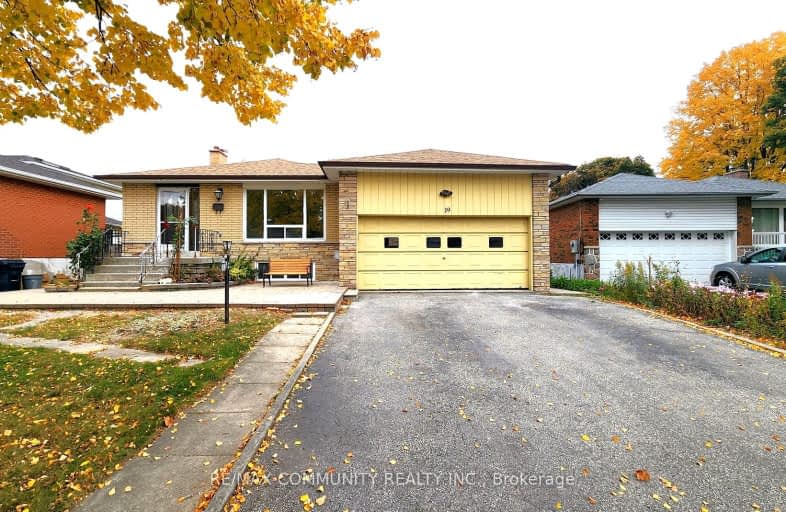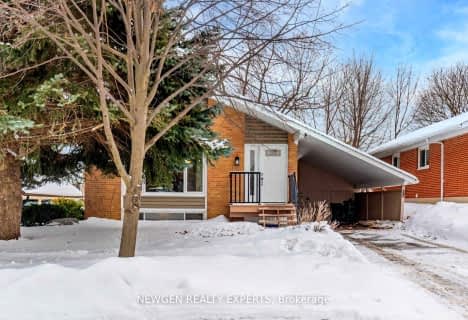Somewhat Walkable
- Some errands can be accomplished on foot.
Good Transit
- Some errands can be accomplished by public transportation.
Somewhat Bikeable
- Most errands require a car.

Ben Heppner Vocal Music Academy
Elementary: PublicHeather Heights Junior Public School
Elementary: PublicSt Edmund Campion Catholic School
Elementary: CatholicHighcastle Public School
Elementary: PublicHenry Hudson Senior Public School
Elementary: PublicMilitary Trail Public School
Elementary: PublicMaplewood High School
Secondary: PublicSt Mother Teresa Catholic Academy Secondary School
Secondary: CatholicWest Hill Collegiate Institute
Secondary: PublicWoburn Collegiate Institute
Secondary: PublicLester B Pearson Collegiate Institute
Secondary: PublicSt John Paul II Catholic Secondary School
Secondary: Catholic-
Thomson Memorial Park
1005 Brimley Rd, Scarborough ON M1P 3E8 4.88km -
Rouge National Urban Park
Zoo Rd, Toronto ON M1B 5W8 4.9km -
Birkdale Ravine
1100 Brimley Rd, Scarborough ON M1P 3X9 4.95km
-
CIBC
300 Painted Post Dr, Scarborough ON M1G 2M3 2.39km -
TD Bank Financial Group
300 Borough Dr (in Scarborough Town Centre), Scarborough ON M1P 4P5 4.17km -
TD Bank Financial Group
2650 Lawrence Ave E, Scarborough ON M1P 2S1 5.8km














