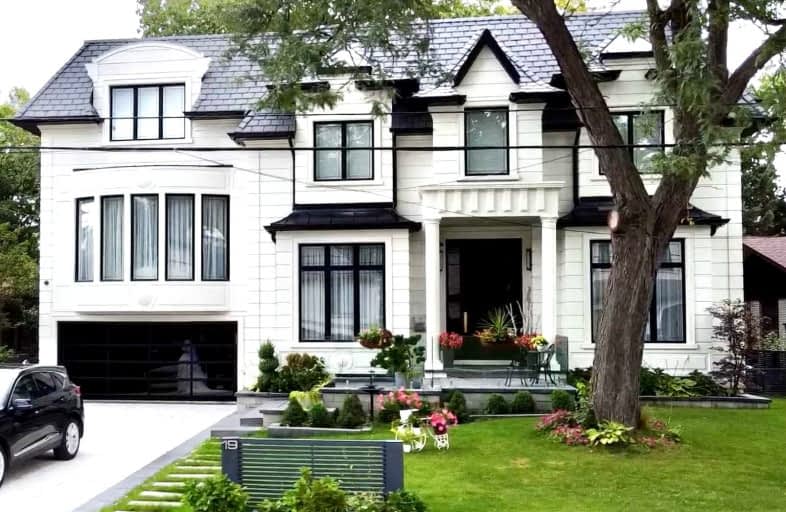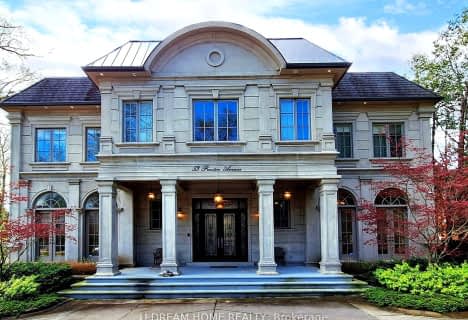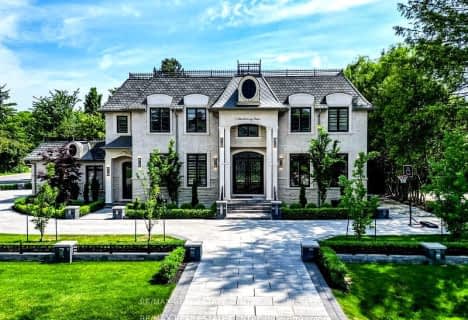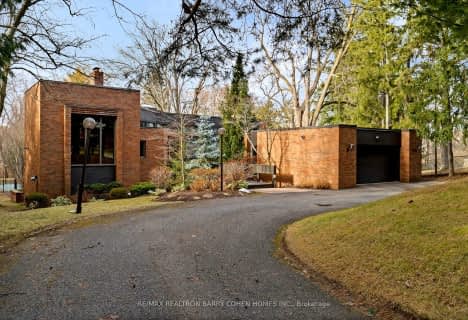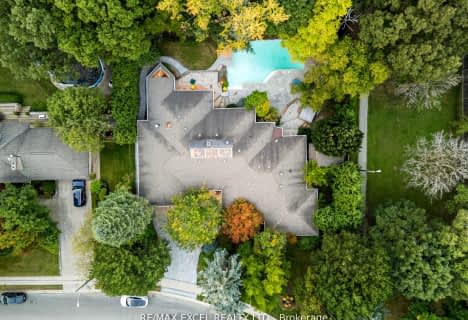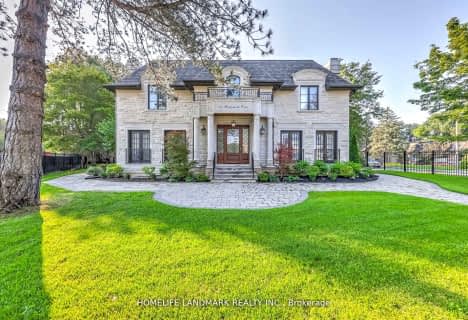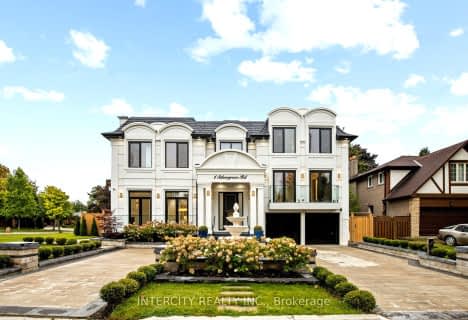
Pineway Public School
Elementary: PublicBlessed Trinity Catholic School
Elementary: CatholicFinch Public School
Elementary: PublicElkhorn Public School
Elementary: PublicBayview Middle School
Elementary: PublicLester B Pearson Elementary School
Elementary: PublicWindfields Junior High School
Secondary: PublicSt. Joseph Morrow Park Catholic Secondary School
Secondary: CatholicGeorges Vanier Secondary School
Secondary: PublicA Y Jackson Secondary School
Secondary: PublicBrebeuf College School
Secondary: CatholicEarl Haig Secondary School
Secondary: Public- 8 bath
- 5 bed
- 5000 sqft
63 Rollscourt Drive, Toronto, Ontario • M2L 1Y1 • St. Andrew-Windfields
- 8 bath
- 5 bed
- 5000 sqft
1 Huckleberry Lane South, Markham, Ontario • L3T 1C6 • Bayview Glen
- 6 bath
- 4 bed
- 3500 sqft
62 Wimpole Drive, Toronto, Ontario • M2L 2L3 • St. Andrew-Windfields
