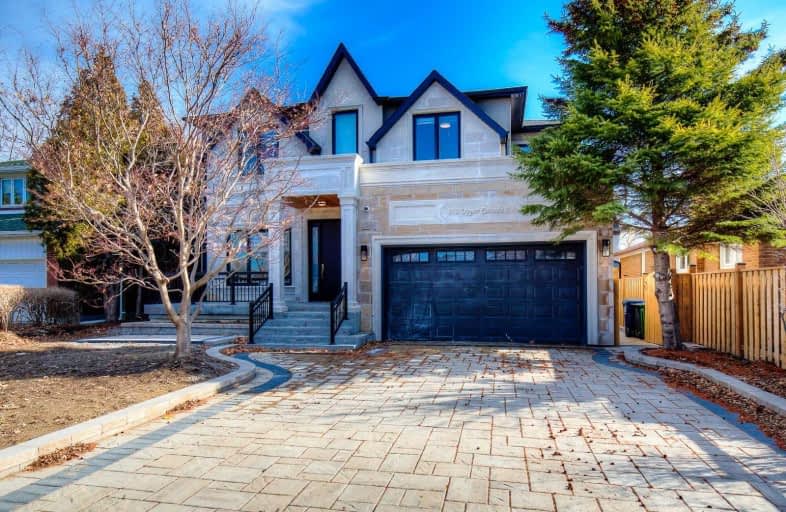
Avondale Alternative Elementary School
Elementary: Public
0.44 km
Avondale Public School
Elementary: Public
0.44 km
St Gabriel Catholic Catholic School
Elementary: Catholic
1.04 km
Hollywood Public School
Elementary: Public
1.20 km
St Andrew's Junior High School
Elementary: Public
0.99 km
Owen Public School
Elementary: Public
1.22 km
St Andrew's Junior High School
Secondary: Public
0.98 km
Windfields Junior High School
Secondary: Public
1.99 km
École secondaire Étienne-Brûlé
Secondary: Public
2.07 km
Cardinal Carter Academy for the Arts
Secondary: Catholic
1.28 km
York Mills Collegiate Institute
Secondary: Public
1.95 km
Earl Haig Secondary School
Secondary: Public
1.40 km
$
$2,349,000
- 3 bath
- 6 bed
- 3000 sqft
127 Yonge Boulevard, Toronto, Ontario • M5M 3H2 • Bedford Park-Nortown
$
$2,799,000
- 7 bath
- 5 bed
- 3500 sqft
222 Hollywood Avenue, Toronto, Ontario • M2N 3K6 • Willowdale East














