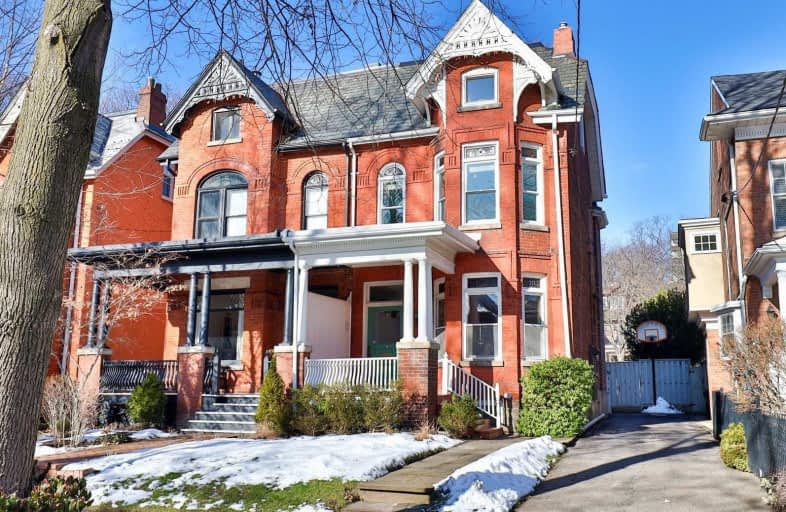
3D Walkthrough

Cottingham Junior Public School
Elementary: Public
0.37 km
Holy Rosary Catholic School
Elementary: Catholic
1.23 km
Huron Street Junior Public School
Elementary: Public
1.05 km
Jesse Ketchum Junior and Senior Public School
Elementary: Public
0.99 km
Deer Park Junior and Senior Public School
Elementary: Public
1.30 km
Brown Junior Public School
Elementary: Public
0.57 km
Msgr Fraser Orientation Centre
Secondary: Catholic
1.78 km
Msgr Fraser College (Alternate Study) Secondary School
Secondary: Catholic
1.74 km
Loretto College School
Secondary: Catholic
1.89 km
St Joseph's College School
Secondary: Catholic
1.97 km
Harbord Collegiate Institute
Secondary: Public
2.35 km
Central Technical School
Secondary: Public
1.99 km
$
$2,590,000
- 5 bath
- 4 bed
40 Salisbury Avenue North, Toronto, Ontario • M4X 1C4 • Cabbagetown-South St. James Town
$
$2,149,000
- 3 bath
- 5 bed
- 2000 sqft
393 Ossington Avenue, Toronto, Ontario • M6J 3A6 • Trinity Bellwoods













