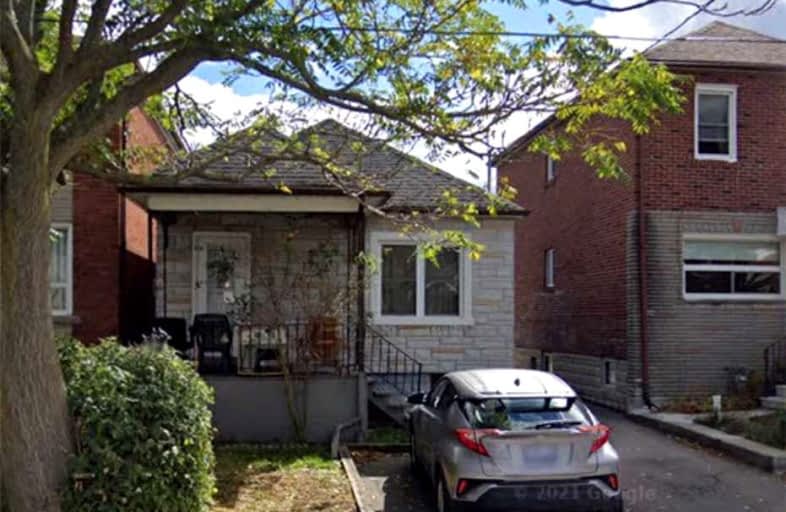
Fairbank Public School
Elementary: Public
0.46 km
J R Wilcox Community School
Elementary: Public
0.59 km
St John Bosco Catholic School
Elementary: Catholic
0.92 km
D'Arcy McGee Catholic School
Elementary: Catholic
0.34 km
Sts Cosmas and Damian Catholic School
Elementary: Catholic
1.27 km
St Thomas Aquinas Catholic School
Elementary: Catholic
0.14 km
Vaughan Road Academy
Secondary: Public
0.73 km
Yorkdale Secondary School
Secondary: Public
3.03 km
Oakwood Collegiate Institute
Secondary: Public
1.95 km
John Polanyi Collegiate Institute
Secondary: Public
2.48 km
Forest Hill Collegiate Institute
Secondary: Public
1.99 km
Dante Alighieri Academy
Secondary: Catholic
2.02 km
$
$1,298,300
- 4 bath
- 3 bed
90A Bicknell Avenue, Toronto, Ontario • M6M 4G7 • Keelesdale-Eglinton West












