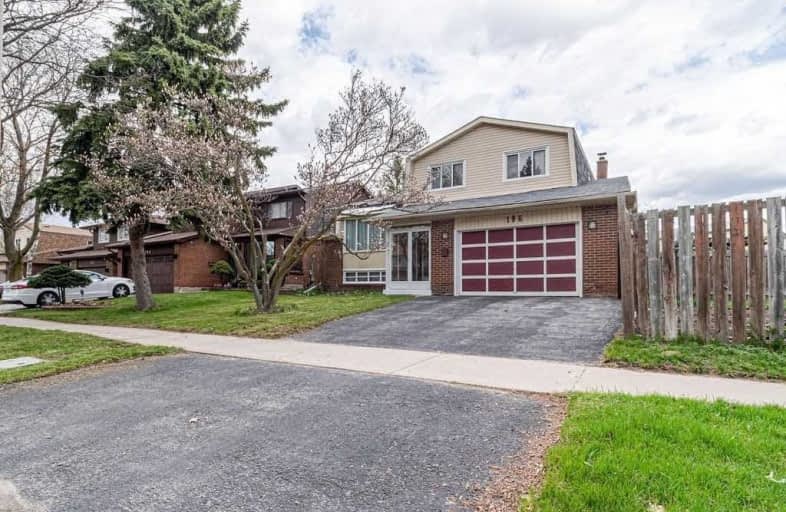
3D Walkthrough

St Rene Goupil Catholic School
Elementary: Catholic
1.01 km
St Marguerite Bourgeoys Catholic Catholic School
Elementary: Catholic
0.35 km
Milliken Public School
Elementary: Public
0.75 km
Agnes Macphail Public School
Elementary: Public
1.02 km
Alexmuir Junior Public School
Elementary: Public
0.26 km
Brimwood Boulevard Junior Public School
Elementary: Public
0.79 km
Delphi Secondary Alternative School
Secondary: Public
1.28 km
Msgr Fraser-Midland
Secondary: Catholic
1.11 km
Sir William Osler High School
Secondary: Public
1.51 km
Francis Libermann Catholic High School
Secondary: Catholic
0.88 km
Mary Ward Catholic Secondary School
Secondary: Catholic
1.56 km
Albert Campbell Collegiate Institute
Secondary: Public
0.92 km
$
$1,088,000
- 3 bath
- 3 bed
- 1100 sqft
41 Chichester Road, Markham, Ontario • L3R 7E5 • Milliken Mills East
$
$1,288,000
- 3 bath
- 5 bed
1 Groomsport Crescent, Toronto, Ontario • M1T 2K8 • Tam O'Shanter-Sullivan













