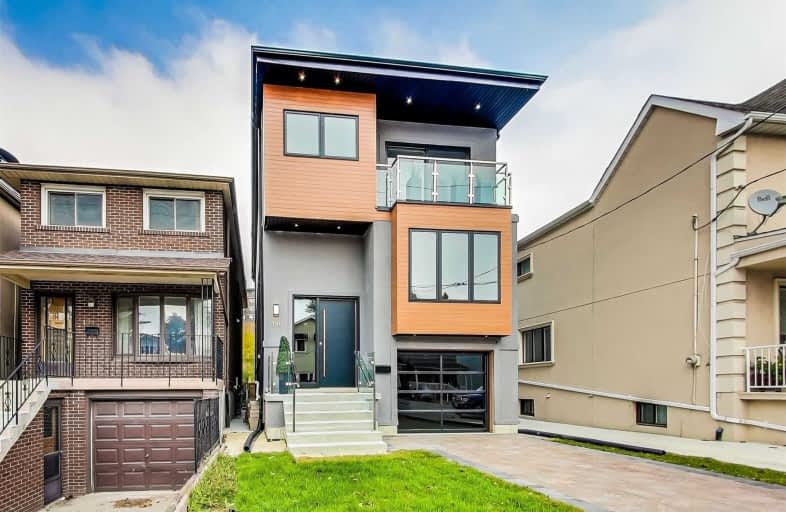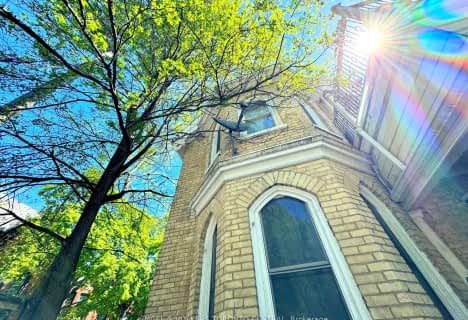
Holy Name Catholic School
Elementary: CatholicHoly Cross Catholic School
Elementary: CatholicWestwood Middle School
Elementary: PublicWilliam Burgess Elementary School
Elementary: PublicChester Elementary School
Elementary: PublicWilkinson Junior Public School
Elementary: PublicFirst Nations School of Toronto
Secondary: PublicSchool of Life Experience
Secondary: PublicSubway Academy I
Secondary: PublicGreenwood Secondary School
Secondary: PublicDanforth Collegiate Institute and Technical School
Secondary: PublicEast York Collegiate Institute
Secondary: Public- 3 bath
- 4 bed
- 1100 sqft
122 Parkmount Road, Toronto, Ontario • M4J 4V4 • Greenwood-Coxwell
- 2 bath
- 4 bed
74 Homewood Avenue, Toronto, Ontario • M4Y 2K3 • Cabbagetown-South St. James Town
- 4 bath
- 4 bed
87 Saint Hubert Avenue, Toronto, Ontario • M4J 2V4 • Danforth Village-East York
- 5 bath
- 8 bed
483 Ontario Street, Toronto, Ontario • M4X 1M6 • Cabbagetown-South St. James Town
- 4 bath
- 4 bed
30 Barfield Avenue, Toronto, Ontario • M4J 4N5 • Danforth Village-East York













