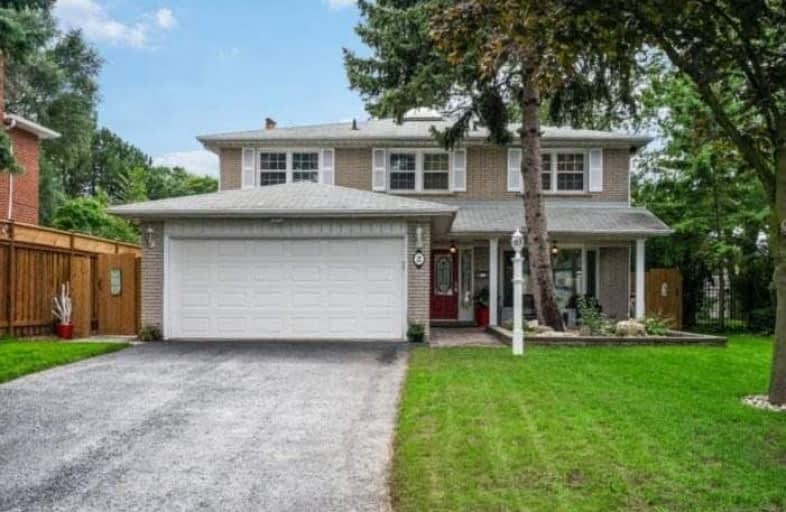
3D Walkthrough

École élémentaire Étienne-Brûlé
Elementary: Public
1.38 km
Harrison Public School
Elementary: Public
0.83 km
Elkhorn Public School
Elementary: Public
0.86 km
Bayview Middle School
Elementary: Public
1.55 km
Windfields Junior High School
Elementary: Public
0.99 km
Dunlace Public School
Elementary: Public
0.41 km
North East Year Round Alternative Centre
Secondary: Public
2.88 km
St Andrew's Junior High School
Secondary: Public
1.89 km
Windfields Junior High School
Secondary: Public
1.00 km
École secondaire Étienne-Brûlé
Secondary: Public
1.38 km
Georges Vanier Secondary School
Secondary: Public
2.84 km
York Mills Collegiate Institute
Secondary: Public
1.45 km
$
$1,698,800
- 2 bath
- 4 bed
- 2000 sqft
58 Clareville Crescent, Toronto, Ontario • M2J 2C1 • Don Valley Village
$
$2,349,000
- 3 bath
- 6 bed
- 3000 sqft
127 Yonge Boulevard, Toronto, Ontario • M5M 3H2 • Bedford Park-Nortown
$
$1,689,900
- 3 bath
- 4 bed
- 1100 sqft
857 Willowdale Avenue, Toronto, Ontario • M2M 3B9 • Newtonbrook East













