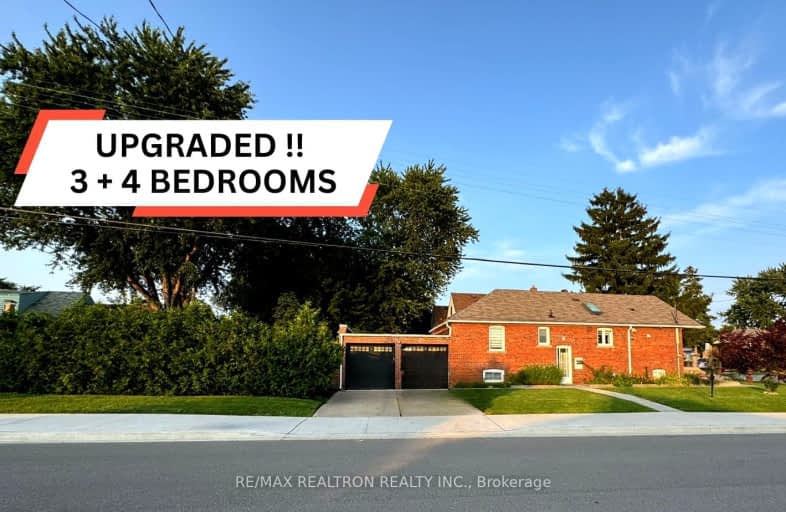Very Walkable
- Most errands can be accomplished on foot.
80
/100
Rider's Paradise
- Daily errands do not require a car.
94
/100
Bikeable
- Some errands can be accomplished on bike.
64
/100

General Crerar Public School
Elementary: Public
1.34 km
Ionview Public School
Elementary: Public
0.32 km
Lord Roberts Junior Public School
Elementary: Public
1.02 km
St Albert Catholic School
Elementary: Catholic
1.34 km
Corvette Junior Public School
Elementary: Public
1.24 km
St Maria Goretti Catholic School
Elementary: Catholic
0.75 km
Caring and Safe Schools LC3
Secondary: Public
1.50 km
South East Year Round Alternative Centre
Secondary: Public
1.52 km
Scarborough Centre for Alternative Studi
Secondary: Public
1.47 km
Bendale Business & Technical Institute
Secondary: Public
2.36 km
Winston Churchill Collegiate Institute
Secondary: Public
1.54 km
Jean Vanier Catholic Secondary School
Secondary: Catholic
1.09 km
$
$1,150,000
- 2 bath
- 3 bed
- 1100 sqft
48 Southampton Drive, Toronto, Ontario • M1K 4V7 • Eglinton East














