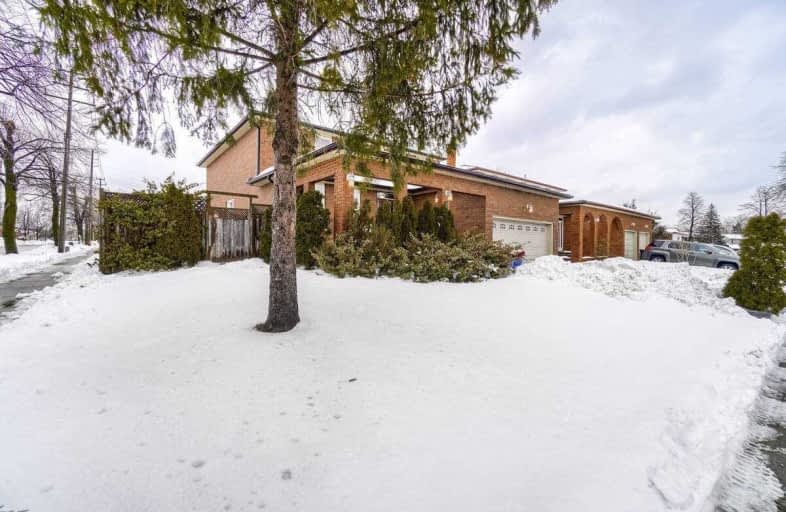
St Jean de Brebeuf Catholic School
Elementary: Catholic
0.40 km
John G Diefenbaker Public School
Elementary: Public
0.56 km
Morrish Public School
Elementary: Public
1.10 km
Chief Dan George Public School
Elementary: Public
1.20 km
Cardinal Leger Catholic School
Elementary: Catholic
1.12 km
Alvin Curling Public School
Elementary: Public
1.09 km
Maplewood High School
Secondary: Public
5.09 km
St Mother Teresa Catholic Academy Secondary School
Secondary: Catholic
2.90 km
West Hill Collegiate Institute
Secondary: Public
3.20 km
Sir Oliver Mowat Collegiate Institute
Secondary: Public
3.95 km
Lester B Pearson Collegiate Institute
Secondary: Public
3.77 km
St John Paul II Catholic Secondary School
Secondary: Catholic
2.17 km
$
$1,179,000
- 4 bath
- 4 bed
- 2000 sqft
1446 Sandhurst Crescent, Pickering, Ontario • L1V 6Y8 • Highbush









