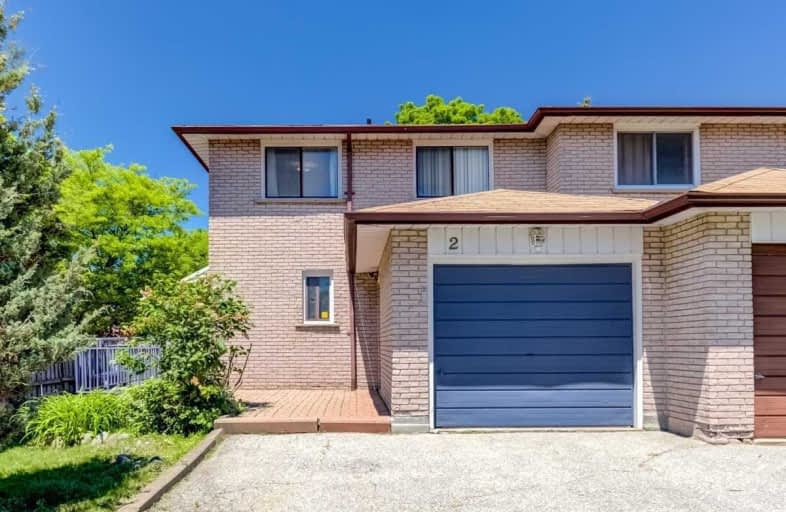
Ernest Public School
Elementary: Public
0.70 km
Chester Le Junior Public School
Elementary: Public
0.45 km
Epiphany of our Lord Catholic Academy
Elementary: Catholic
0.67 km
Cherokee Public School
Elementary: Public
0.21 km
Pleasant View Junior High School
Elementary: Public
1.15 km
St. Kateri Tekakwitha Catholic School
Elementary: Catholic
1.32 km
North East Year Round Alternative Centre
Secondary: Public
1.95 km
Pleasant View Junior High School
Secondary: Public
1.17 km
Georges Vanier Secondary School
Secondary: Public
1.96 km
L'Amoreaux Collegiate Institute
Secondary: Public
1.59 km
Dr Norman Bethune Collegiate Institute
Secondary: Public
2.13 km
Sir John A Macdonald Collegiate Institute
Secondary: Public
1.56 km



