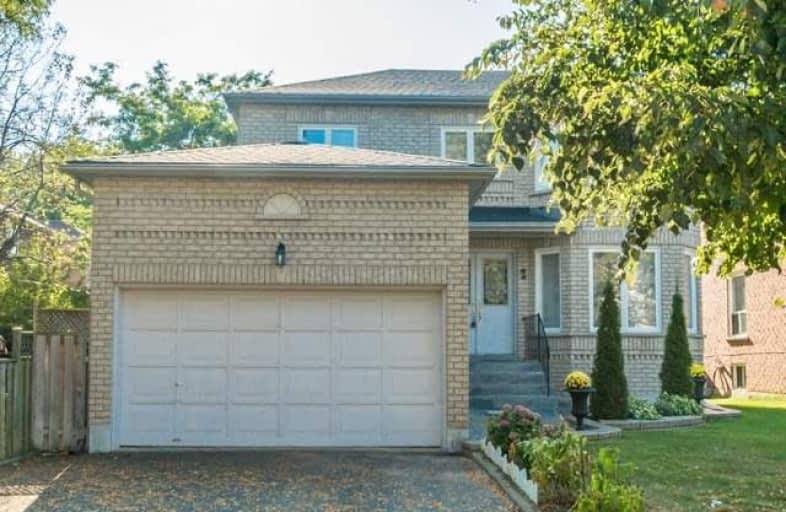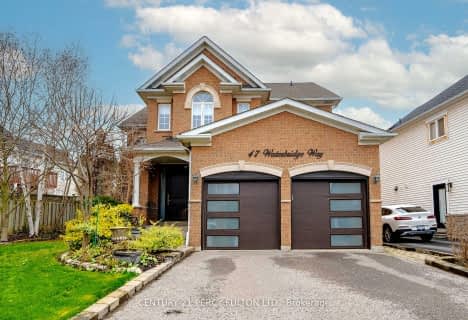
Highland Creek Public School
Elementary: Public
1.06 km
St Jean de Brebeuf Catholic School
Elementary: Catholic
1.18 km
John G Diefenbaker Public School
Elementary: Public
1.17 km
Meadowvale Public School
Elementary: Public
0.75 km
Morrish Public School
Elementary: Public
0.61 km
Cardinal Leger Catholic School
Elementary: Catholic
0.29 km
Maplewood High School
Secondary: Public
4.10 km
St Mother Teresa Catholic Academy Secondary School
Secondary: Catholic
3.89 km
West Hill Collegiate Institute
Secondary: Public
2.34 km
Sir Oliver Mowat Collegiate Institute
Secondary: Public
2.76 km
St John Paul II Catholic Secondary School
Secondary: Catholic
2.18 km
Sir Wilfrid Laurier Collegiate Institute
Secondary: Public
5.37 km
$
$1,199,999
- 3 bath
- 4 bed
- 2000 sqft
47 Waterbridge Way, Toronto, Ontario • M1C 5B9 • Centennial Scarborough






