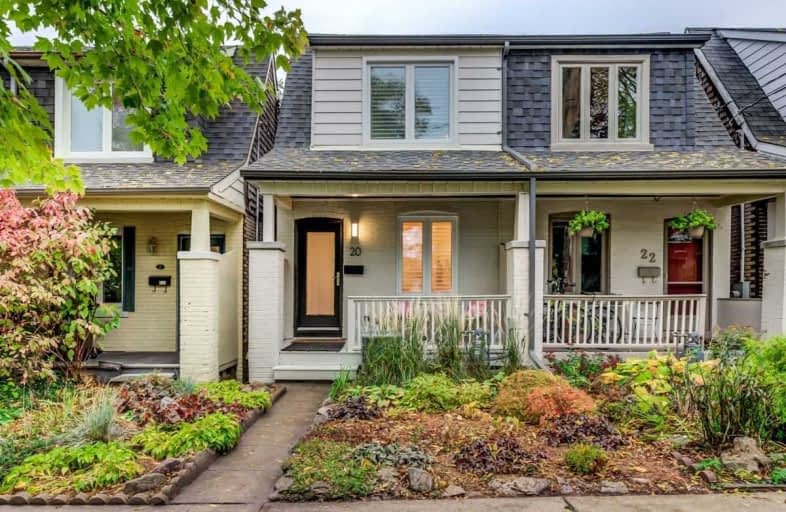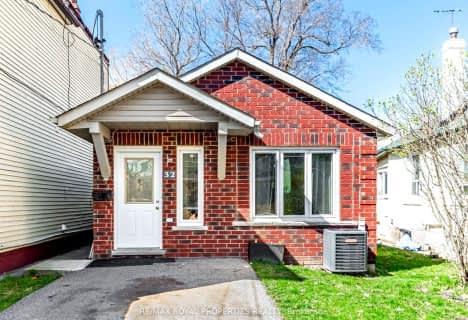
ÉÉC Georges-Étienne-Cartier
Elementary: Catholic
0.64 km
Earl Beatty Junior and Senior Public School
Elementary: Public
0.44 km
Earl Haig Public School
Elementary: Public
0.42 km
Gledhill Junior Public School
Elementary: Public
0.75 km
St Brigid Catholic School
Elementary: Catholic
0.42 km
Bowmore Road Junior and Senior Public School
Elementary: Public
0.76 km
East York Alternative Secondary School
Secondary: Public
1.44 km
School of Life Experience
Secondary: Public
1.14 km
Greenwood Secondary School
Secondary: Public
1.14 km
St Patrick Catholic Secondary School
Secondary: Catholic
1.06 km
Monarch Park Collegiate Institute
Secondary: Public
0.71 km
East York Collegiate Institute
Secondary: Public
1.54 km
$
$899,000
- 2 bath
- 3 bed
- 1100 sqft
519 Greenwood Avenue, Toronto, Ontario • M4J 4A6 • Greenwood-Coxwell
$
$854,000
- 1 bath
- 2 bed
967 Greenwood Avenue, Toronto, Ontario • M4J 4C7 • Danforth Village-East York














