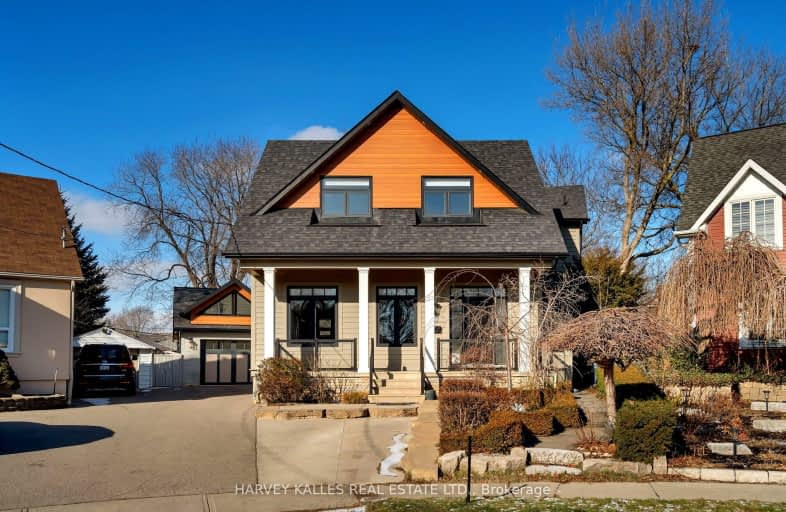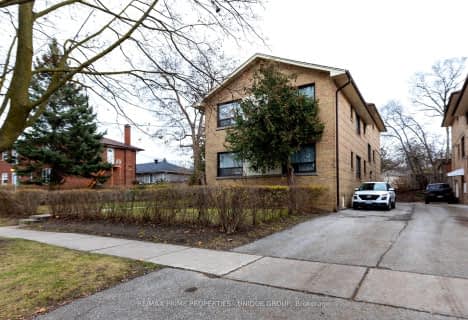Very Walkable
- Most errands can be accomplished on foot.
86
/100
Good Transit
- Some errands can be accomplished by public transportation.
59
/100
Bikeable
- Some errands can be accomplished on bike.
69
/100

George R Gauld Junior School
Elementary: Public
1.15 km
Karen Kain School of the Arts
Elementary: Public
0.76 km
St Louis Catholic School
Elementary: Catholic
0.67 km
Holy Angels Catholic School
Elementary: Catholic
0.72 km
ÉÉC Sainte-Marguerite-d'Youville
Elementary: Catholic
0.90 km
Norseman Junior Middle School
Elementary: Public
0.94 km
Lakeshore Collegiate Institute
Secondary: Public
3.06 km
Runnymede Collegiate Institute
Secondary: Public
4.21 km
Etobicoke School of the Arts
Secondary: Public
0.52 km
Etobicoke Collegiate Institute
Secondary: Public
2.69 km
Father John Redmond Catholic Secondary School
Secondary: Catholic
3.77 km
Bishop Allen Academy Catholic Secondary School
Secondary: Catholic
0.71 km
-
Grand Avenue Park
Toronto ON 1.29km -
Humber Bay Promenade Park
Lakeshore Blvd W (Lakeshore & Park Lawn), Toronto ON 2.49km -
Humber Bay Park West
100 Humber Bay Park Rd W, Toronto ON 2.65km
-
TD Bank Financial Group
1048 Islington Ave, Etobicoke ON M8Z 6A4 1.1km -
RBC Royal Bank
1000 the Queensway, Etobicoke ON M8Z 1P7 1.47km -
TD Bank Financial Group
1315 the Queensway (Kipling), Etobicoke ON M8Z 1S8 1.7km







