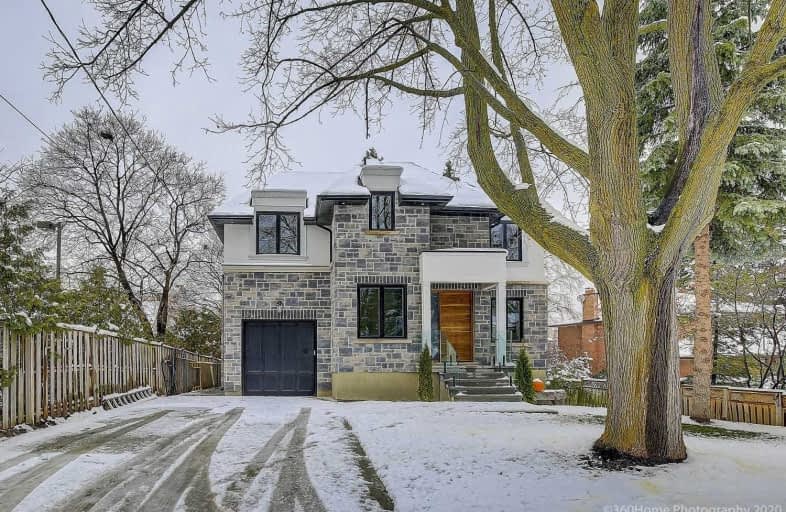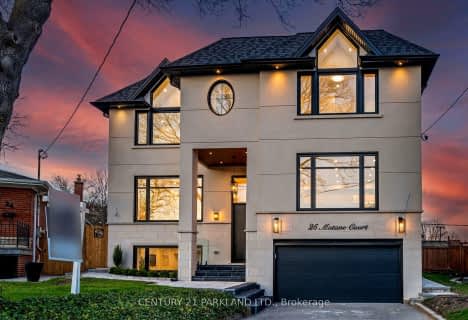
St Demetrius Catholic School
Elementary: CatholicWestmount Junior School
Elementary: PublicSt John the Evangelist Catholic School
Elementary: CatholicHilltop Middle School
Elementary: PublicH J Alexander Community School
Elementary: PublicAll Saints Catholic School
Elementary: CatholicSchool of Experiential Education
Secondary: PublicYork Humber High School
Secondary: PublicScarlett Heights Entrepreneurial Academy
Secondary: PublicDon Bosco Catholic Secondary School
Secondary: CatholicWeston Collegiate Institute
Secondary: PublicRichview Collegiate Institute
Secondary: Public- 5 bath
- 4 bed
- 2500 sqft
99 Allanhurst Drive, Toronto, Ontario • M9A 4K3 • Edenbridge-Humber Valley
- — bath
- — bed
- — sqft
143 Princess Anne Crescent, Toronto, Ontario • M9A 2R4 • Princess-Rosethorn
- 5 bath
- 4 bed
- 3500 sqft
246 Edenbridge Drive, Toronto, Ontario • M9A 3H3 • Edenbridge-Humber Valley
- 6 bath
- 4 bed
- 3500 sqft
105 Summitcrest Drive, Toronto, Ontario • M9P 1H7 • Willowridge-Martingrove-Richview
- 4 bath
- 4 bed
- 2500 sqft
2 Emery Circle, Toronto, Ontario • M9P 2G6 • Kingsview Village-The Westway
- 4 bath
- 4 bed
- 2500 sqft
28 Orkney Crescent, Toronto, Ontario • M9A 2T5 • Princess-Rosethorn
- 4 bath
- 5 bed
- 3000 sqft
5 Courtsfield Crescent, Toronto, Ontario • M9A 4T1 • Edenbridge-Humber Valley














