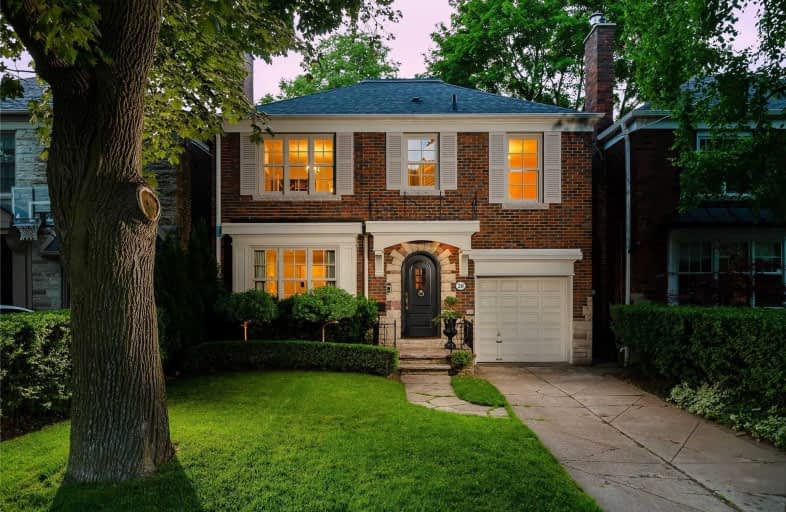
Video Tour

Bennington Heights Elementary School
Elementary: Public
0.91 km
Rolph Road Elementary School
Elementary: Public
0.34 km
St Anselm Catholic School
Elementary: Catholic
0.42 km
Bessborough Drive Elementary and Middle School
Elementary: Public
0.56 km
Maurice Cody Junior Public School
Elementary: Public
0.81 km
Northlea Elementary and Middle School
Elementary: Public
1.35 km
Msgr Fraser College (Midtown Campus)
Secondary: Catholic
2.50 km
CALC Secondary School
Secondary: Public
3.07 km
Leaside High School
Secondary: Public
1.04 km
Rosedale Heights School of the Arts
Secondary: Public
3.16 km
North Toronto Collegiate Institute
Secondary: Public
2.39 km
Northern Secondary School
Secondary: Public
1.98 km
$
$2,499,000
- 4 bath
- 4 bed
30 Barfield Avenue, Toronto, Ontario • M4J 4N5 • Danforth Village-East York













