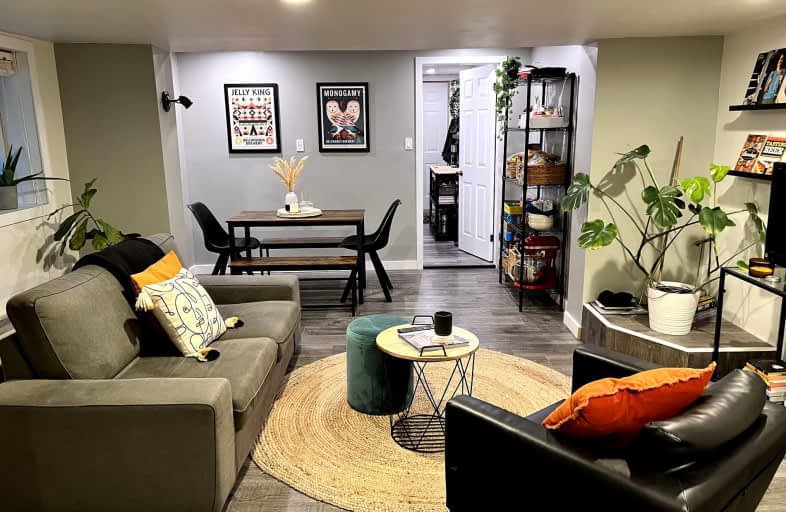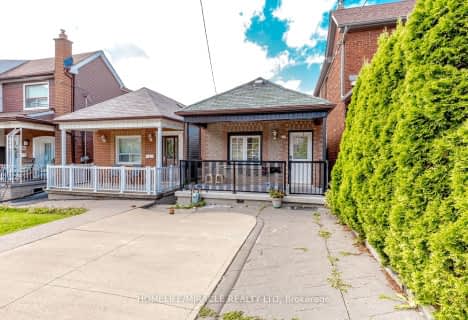Very Walkable
- Most errands can be accomplished on foot.
Excellent Transit
- Most errands can be accomplished by public transportation.
Very Bikeable
- Most errands can be accomplished on bike.

F H Miller Junior Public School
Elementary: PublicFairbank Memorial Community School
Elementary: PublicGeneral Mercer Junior Public School
Elementary: PublicSt John Bosco Catholic School
Elementary: CatholicBlessed Pope Paul VI Catholic School
Elementary: CatholicSt Nicholas of Bari Catholic School
Elementary: CatholicVaughan Road Academy
Secondary: PublicOakwood Collegiate Institute
Secondary: PublicGeorge Harvey Collegiate Institute
Secondary: PublicBlessed Archbishop Romero Catholic Secondary School
Secondary: CatholicYork Memorial Collegiate Institute
Secondary: PublicHumberside Collegiate Institute
Secondary: Public-
Perth Square Park
350 Perth Ave (at Dupont St.), Toronto ON 2.01km -
Campbell Avenue Park
Campbell Ave, Toronto ON 2.14km -
The Cedarvale Walk
Toronto ON 2.46km
-
CIBC
364 Oakwood Ave (at Rogers Rd.), Toronto ON M6E 2W2 1.58km -
TD Bank Financial Group
2623 Eglinton Ave W, Toronto ON M6M 1T6 1.7km -
TD Bank Financial Group
870 St Clair Ave W, Toronto ON M6C 1C1 2.01km
- 1 bath
- 1 bed
05-572 Runnymede Road, Toronto, Ontario • M6S 2Z7 • Runnymede-Bloor West Village
- 1 bath
- 1 bed
104 Rankin Crescent, Toronto, Ontario • M6P 4G6 • Dovercourt-Wallace Emerson-Junction
- 1 bath
- 1 bed
(Lowe-82 Russett Avenue, Toronto, Ontario • M6H 3M3 • Dovercourt-Wallace Emerson-Junction














