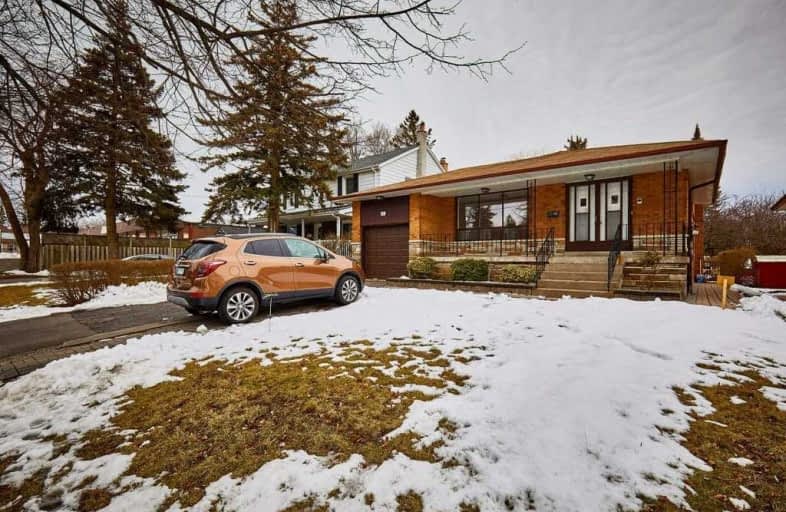
ÉIC Père-Philippe-Lamarche
Elementary: Catholic
1.14 km
École élémentaire Académie Alexandre-Dumas
Elementary: Public
0.69 km
Scarborough Village Public School
Elementary: Public
0.84 km
Mason Road Junior Public School
Elementary: Public
1.02 km
Cedarbrook Public School
Elementary: Public
0.12 km
John McCrae Public School
Elementary: Public
0.75 km
ÉSC Père-Philippe-Lamarche
Secondary: Catholic
1.14 km
Alternative Scarborough Education 1
Secondary: Public
2.85 km
David and Mary Thomson Collegiate Institute
Secondary: Public
2.35 km
Jean Vanier Catholic Secondary School
Secondary: Catholic
2.47 km
R H King Academy
Secondary: Public
2.77 km
Cedarbrae Collegiate Institute
Secondary: Public
1.11 km






