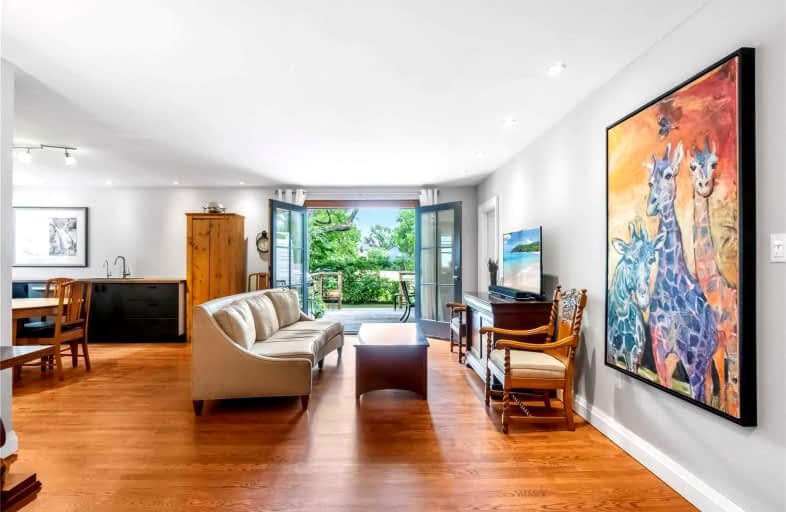
St Cyril Catholic School
Elementary: Catholic
0.94 km
St Antoine Daniel Catholic School
Elementary: Catholic
0.98 km
Churchill Public School
Elementary: Public
0.34 km
Willowdale Middle School
Elementary: Public
0.24 km
Yorkview Public School
Elementary: Public
1.07 km
McKee Public School
Elementary: Public
1.08 km
Avondale Secondary Alternative School
Secondary: Public
2.05 km
North West Year Round Alternative Centre
Secondary: Public
2.25 km
Drewry Secondary School
Secondary: Public
1.93 km
ÉSC Monseigneur-de-Charbonnel
Secondary: Catholic
1.85 km
Cardinal Carter Academy for the Arts
Secondary: Catholic
1.25 km
Earl Haig Secondary School
Secondary: Public
1.35 km
$
$1,990,000
- 3 bath
- 4 bed
- 2500 sqft
24 Fleetwell Court, Toronto, Ontario • M2R 1L3 • Willowdale West
$
$1,349,000
- 2 bath
- 3 bed
228 Crestwood Road, Vaughan, Ontario • L4J 1A9 • Crestwood-Springfarm-Yorkhill













