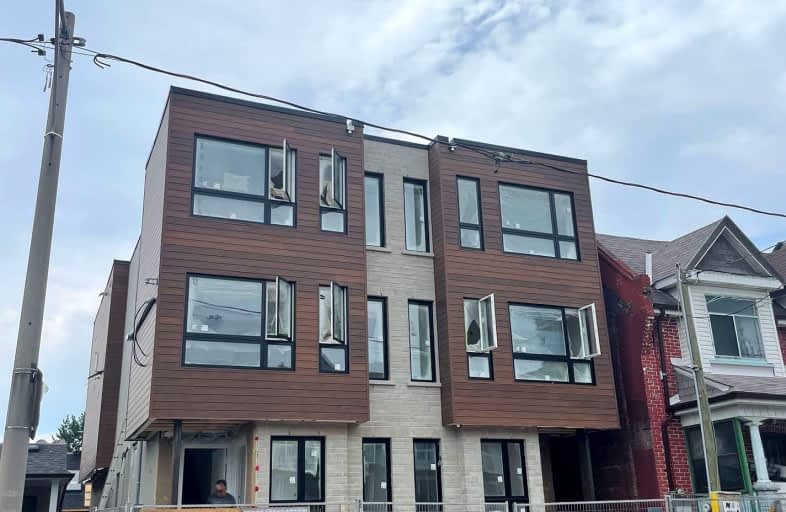Very Walkable
- Most errands can be accomplished on foot.
Excellent Transit
- Most errands can be accomplished by public transportation.
Very Bikeable
- Most errands can be accomplished on bike.

St Mary of the Angels Catholic School
Elementary: CatholicSt Sebastian Catholic School
Elementary: CatholicPauline Junior Public School
Elementary: PublicSt Anthony Catholic School
Elementary: CatholicDovercourt Public School
Elementary: PublicRegal Road Junior Public School
Elementary: PublicCaring and Safe Schools LC4
Secondary: PublicALPHA II Alternative School
Secondary: PublicÉcole secondaire Toronto Ouest
Secondary: PublicOakwood Collegiate Institute
Secondary: PublicBloor Collegiate Institute
Secondary: PublicSt Mary Catholic Academy Secondary School
Secondary: Catholic-
Campbell Avenue Park
Campbell Ave, Toronto ON 0.77km -
Earlscourt Park
1200 Lansdowne Ave, Toronto ON M6H 3Z8 1.31km -
Dundas - Dupont Traffic Island
2640 Dundas St W (Dupont), Toronto ON 1.49km
-
TD Bank Financial Group
1347 St Clair Ave W, Toronto ON M6E 1C3 1.41km -
TD Bank Financial Group
870 St Clair Ave W, Toronto ON M6C 1C1 1.71km -
BMO Bank of Montreal
1 Bedford Rd, Toronto ON M5R 2B5 3.41km
- 2 bath
- 4 bed
- 1100 sqft
Bsmt-20 Essex Street, Toronto, Ontario • M6G 1T3 • Dovercourt-Wallace Emerson-Junction
- 1 bath
- 2 bed
- 700 sqft
06-513 Ossington Avenue East, Toronto, Ontario • M6G 3T3 • Palmerston-Little Italy
- 1 bath
- 3 bed
- 1100 sqft
Upper-48 Holmesdale Crescent, Toronto, Ontario • M6E 1Y5 • Caledonia-Fairbank
- 1 bath
- 2 bed
Upper-151 Campbell Avenue, Toronto, Ontario • M6P 3V3 • Dovercourt-Wallace Emerson-Junction
- 1 bath
- 2 bed
Apt 3-19 Lappin Avenue, Toronto, Ontario • M6H 1Y3 • Dovercourt-Wallace Emerson-Junction













