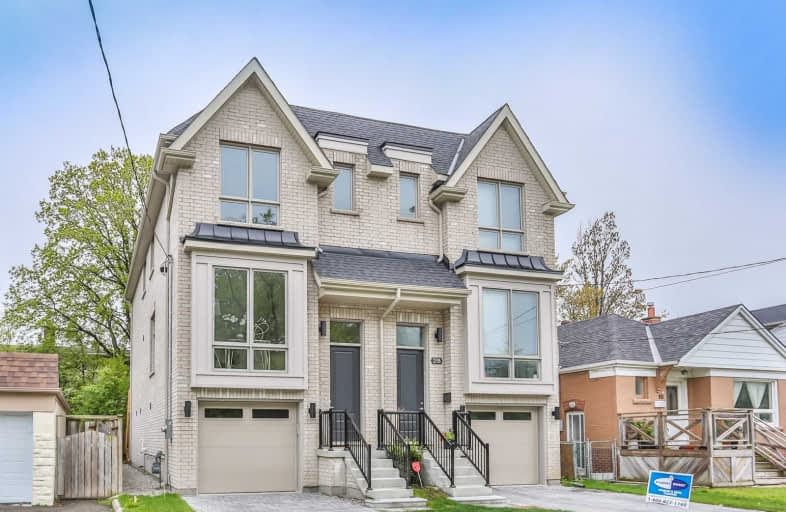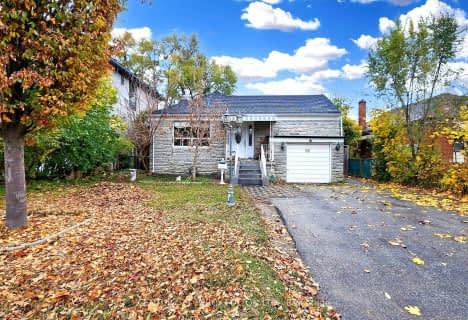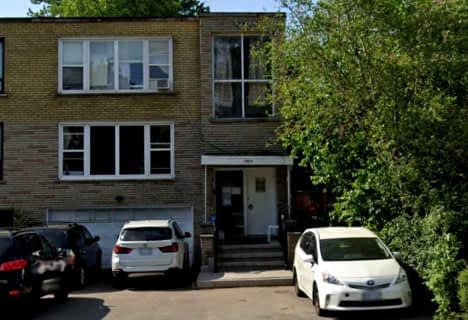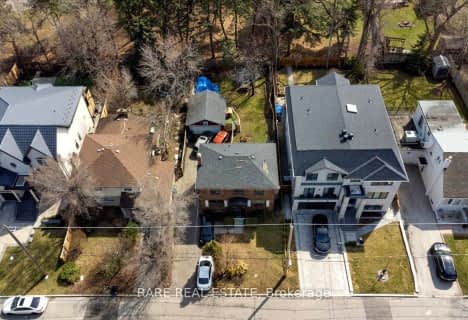
Baycrest Public School
Elementary: Public
1.10 km
Flemington Public School
Elementary: Public
1.67 km
Summit Heights Public School
Elementary: Public
0.93 km
Faywood Arts-Based Curriculum School
Elementary: Public
1.19 km
Ledbury Park Elementary and Middle School
Elementary: Public
0.90 km
St Margaret Catholic School
Elementary: Catholic
0.69 km
Yorkdale Secondary School
Secondary: Public
2.49 km
John Polanyi Collegiate Institute
Secondary: Public
1.84 km
Forest Hill Collegiate Institute
Secondary: Public
3.57 km
Loretto Abbey Catholic Secondary School
Secondary: Catholic
2.06 km
Dante Alighieri Academy
Secondary: Catholic
3.21 km
Lawrence Park Collegiate Institute
Secondary: Public
2.32 km






