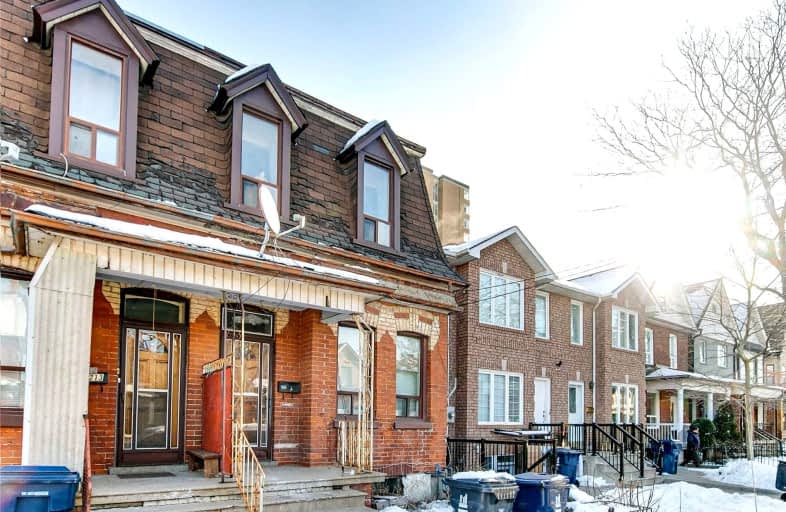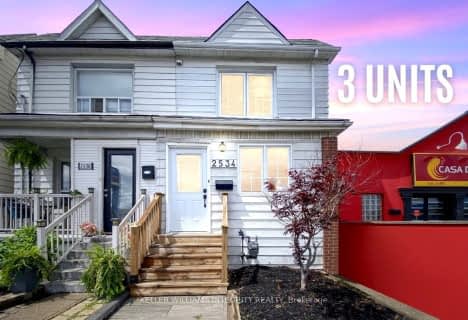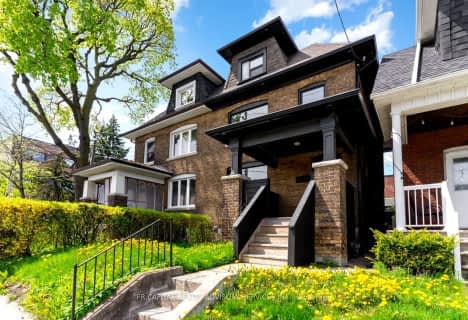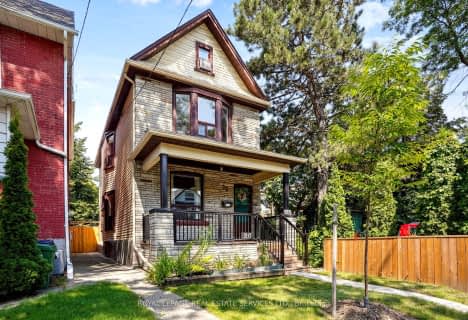Very Walkable
- Most errands can be accomplished on foot.
Excellent Transit
- Most errands can be accomplished by public transportation.
Very Bikeable
- Most errands can be accomplished on bike.

Lucy McCormick Senior School
Elementary: PublicSt Rita Catholic School
Elementary: CatholicÉcole élémentaire Charles-Sauriol
Elementary: PublicCarleton Village Junior and Senior Public School
Elementary: PublicIndian Road Crescent Junior Public School
Elementary: PublicBlessed Pope Paul VI Catholic School
Elementary: CatholicThe Student School
Secondary: PublicUrsula Franklin Academy
Secondary: PublicGeorge Harvey Collegiate Institute
Secondary: PublicBishop Marrocco/Thomas Merton Catholic Secondary School
Secondary: CatholicWestern Technical & Commercial School
Secondary: PublicHumberside Collegiate Institute
Secondary: Public-
S.A.D.R.A Park
56 SILVERTHORN Ave 0.75km -
Earlscourt Park
1200 Lansdowne Ave, Toronto ON M6H 3Z8 0.74km -
Perth Square Park
350 Perth Ave (at Dupont St.), Toronto ON 0.81km
-
RBC Royal Bank
1970 Saint Clair Ave W, Toronto ON M6N 0A3 0.92km -
TD Bank Financial Group
870 St Clair Ave W, Toronto ON M6C 1C1 2.46km -
RBC Royal Bank
2329 Bloor St W (Windermere Ave), Toronto ON M6S 1P1 2.75km
- 2 bath
- 4 bed
- 1500 sqft
20 Ruskin Avenue, Toronto, Ontario • M6P 3P9 • Dovercourt-Wallace Emerson-Junction









