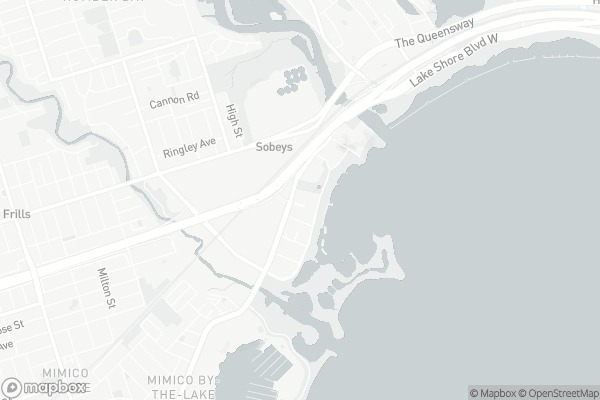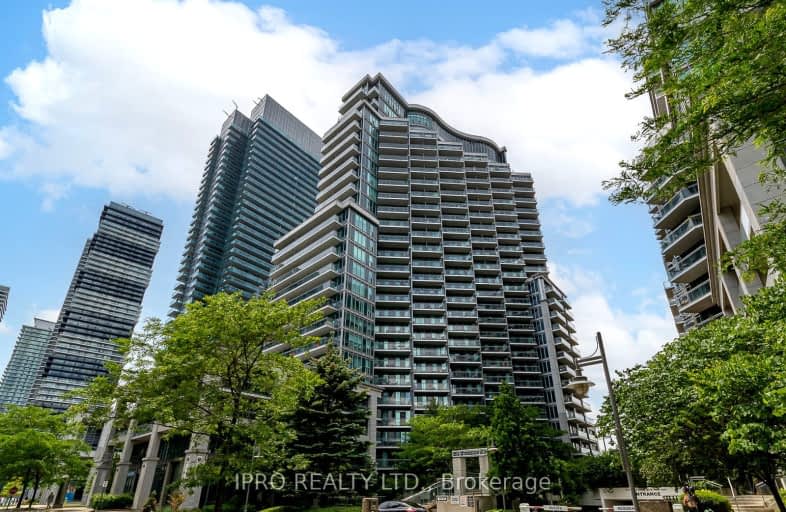Walker's Paradise
- Daily errands do not require a car.
Rider's Paradise
- Daily errands do not require a car.
Very Bikeable
- Most errands can be accomplished on bike.

Spectrum Alternative Senior School
Elementary: PublicSt Monica Catholic School
Elementary: CatholicOriole Park Junior Public School
Elementary: PublicJohn Fisher Junior Public School
Elementary: PublicDavisville Junior Public School
Elementary: PublicEglinton Junior Public School
Elementary: PublicMsgr Fraser College (Midtown Campus)
Secondary: CatholicForest Hill Collegiate Institute
Secondary: PublicMarshall McLuhan Catholic Secondary School
Secondary: CatholicNorth Toronto Collegiate Institute
Secondary: PublicLawrence Park Collegiate Institute
Secondary: PublicNorthern Secondary School
Secondary: Public-
Tommy Flynn Playground
200 Eglinton Ave W (4 blocks west of Yonge St.), Toronto ON M4R 1A7 0.67km -
June Rowlands Park
220 Davisville Ave (btwn Mt Pleasant Rd & Acacia Rd), Toronto ON 0.82km -
Forest Hill Road Park
179A Forest Hill Rd, Toronto ON 0.94km
-
BMO Bank of Montreal
419 Eglinton Ave W, Toronto ON M5N 1A4 1.1km -
Scotiabank
880 Eglinton Ave E (at Laird Dr.), Toronto ON M4G 2L2 2.88km -
BMO Bank of Montreal
2953 Bathurst St (Frontenac), Toronto ON M6B 3B2 2.93km
For Sale
For Rent
More about this building
View 2121 Lake Shore Boulevard West, Toronto- 2 bath
- 2 bed
- 1200 sqft
1607-3000 Bathurst Street, Toronto, Ontario • M6B 3B4 • Englemount-Lawrence
- 2 bath
- 2 bed
- 1000 sqft
3402-2191 Yonge Street, Toronto, Ontario • M4S 3H8 • Mount Pleasant West
- 2 bath
- 2 bed
- 700 sqft
3610-195 Redpath Avenue, Toronto, Ontario • M4P 0E4 • Mount Pleasant West
- 2 bath
- 3 bed
- 1000 sqft
510-195 Redpath Avenue, Toronto, Ontario • M4P 0E4 • Mount Pleasant West
- 2 bath
- 2 bed
- 900 sqft
1705-111 Saint Clair Avenue West, Toronto, Ontario • M4V 1N5 • Yonge-St. Clair
- 2 bath
- 2 bed
- 700 sqft
2010-185 Roehampton Avenue, Toronto, Ontario • M4P 0C6 • Mount Pleasant West
- 2 bath
- 2 bed
- 800 sqft
PH13-50 Dunfield Avenue, Toronto, Ontario • M4S 0E4 • Mount Pleasant West
- 2 bath
- 2 bed
- 700 sqft
2602-5 Soudan Avenue, Toronto, Ontario • M4S 0B1 • Mount Pleasant West
- 2 bath
- 2 bed
- 900 sqft
423-33 Frederick Todd Way, Toronto, Ontario • M4G 0C9 • Thorncliffe Park














