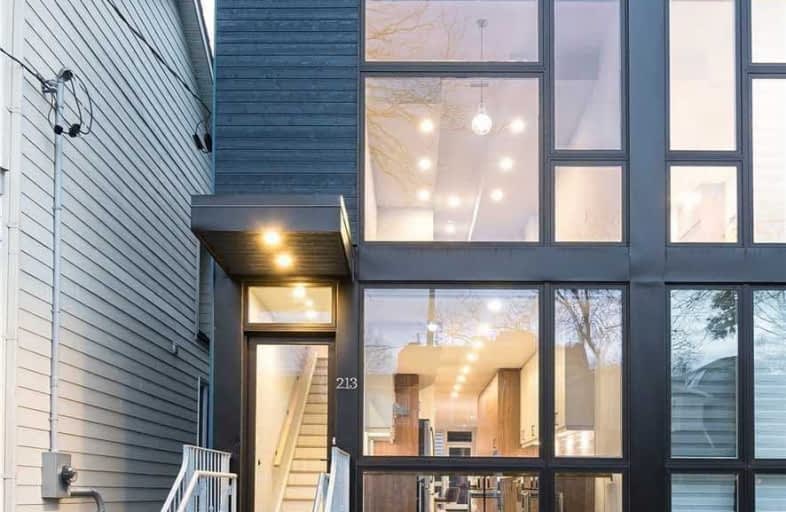
East Alternative School of Toronto
Elementary: Public
1.02 km
ÉÉC du Bon-Berger
Elementary: Catholic
0.88 km
Blake Street Junior Public School
Elementary: Public
1.02 km
École élémentaire La Mosaïque
Elementary: Public
0.81 km
Earl Grey Senior Public School
Elementary: Public
0.71 km
Wilkinson Junior Public School
Elementary: Public
0.41 km
First Nations School of Toronto
Secondary: Public
0.33 km
School of Life Experience
Secondary: Public
0.22 km
Subway Academy I
Secondary: Public
0.30 km
Greenwood Secondary School
Secondary: Public
0.22 km
St Patrick Catholic Secondary School
Secondary: Catholic
0.43 km
Danforth Collegiate Institute and Technical School
Secondary: Public
0.31 km
$
$1,695,000
- 3 bath
- 3 bed
34 Salisbury Avenue, Toronto, Ontario • M4X 1C4 • Cabbagetown-South St. James Town
$
$2,169,000
- 5 bath
- 4 bed
- 2500 sqft
280 Westlake Avenue, Toronto, Ontario • M4C 4T6 • Woodbine-Lumsden














