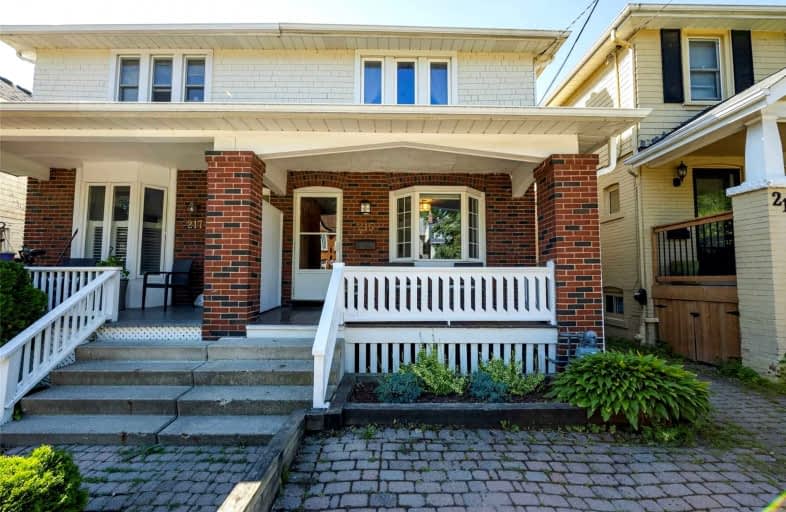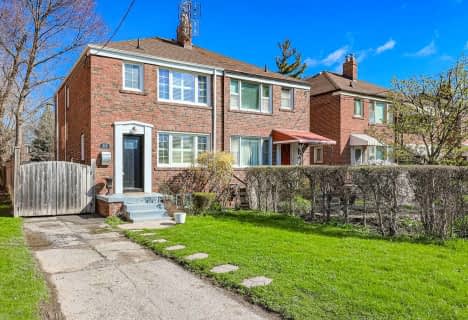
Sunny View Junior and Senior Public School
Elementary: Public
0.81 km
St Monica Catholic School
Elementary: Catholic
0.68 km
Hodgson Senior Public School
Elementary: Public
1.37 km
Blythwood Junior Public School
Elementary: Public
0.79 km
John Fisher Junior Public School
Elementary: Public
0.60 km
Eglinton Junior Public School
Elementary: Public
0.52 km
Msgr Fraser College (Midtown Campus)
Secondary: Catholic
0.98 km
Leaside High School
Secondary: Public
1.39 km
Marshall McLuhan Catholic Secondary School
Secondary: Catholic
1.71 km
North Toronto Collegiate Institute
Secondary: Public
0.58 km
Lawrence Park Collegiate Institute
Secondary: Public
1.94 km
Northern Secondary School
Secondary: Public
0.26 km





