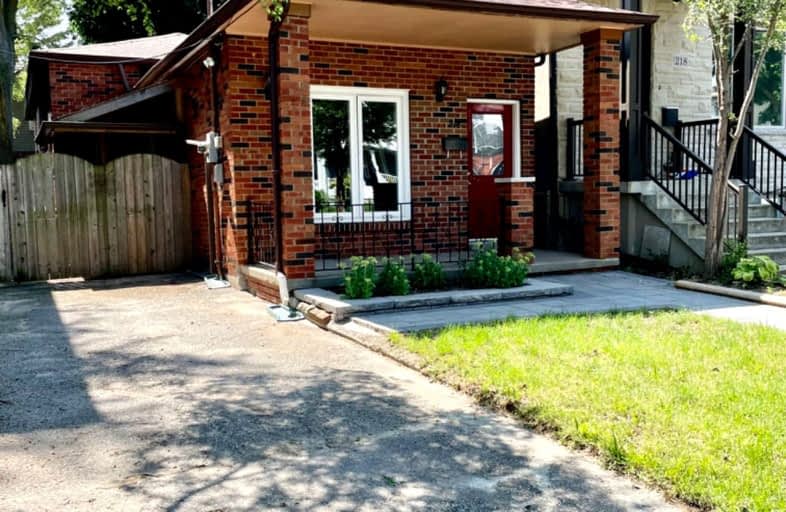Walker's Paradise
- Daily errands do not require a car.
91
/100
Excellent Transit
- Most errands can be accomplished by public transportation.
75
/100
Biker's Paradise
- Daily errands do not require a car.
92
/100

Parkside Elementary School
Elementary: Public
0.86 km
Canadian Martyrs Catholic School
Elementary: Catholic
0.64 km
Earl Beatty Junior and Senior Public School
Elementary: Public
0.71 km
St Brigid Catholic School
Elementary: Catholic
0.71 km
Cosburn Middle School
Elementary: Public
0.80 km
R H McGregor Elementary School
Elementary: Public
0.54 km
East York Alternative Secondary School
Secondary: Public
0.43 km
School of Life Experience
Secondary: Public
1.50 km
Greenwood Secondary School
Secondary: Public
1.50 km
St Patrick Catholic Secondary School
Secondary: Catholic
1.65 km
Monarch Park Collegiate Institute
Secondary: Public
1.49 km
East York Collegiate Institute
Secondary: Public
0.59 km
-
Taylor Creek Park
200 Dawes Rd (at Crescent Town Rd.), Toronto ON M4C 5M8 1.27km -
Monarch Park
115 Felstead Ave (Monarch Park), Toronto ON 1.56km -
Dentonia Park
Avonlea Blvd, Toronto ON 2.1km
-
TD Bank Financial Group
801 O'Connor Dr, East York ON M4B 2S7 1.64km -
TD Bank Financial Group
3060 Danforth Ave (at Victoria Pk. Ave.), East York ON M4C 1N2 2.61km -
BMO Bank of Montreal
627 Pharmacy Ave, Toronto ON M1L 3H3 3.17km
$
$4,850
- 3 bath
- 3 bed
- 2000 sqft
112A Hannaford Street, Toronto, Ontario • M4E 3H1 • East End-Danforth














