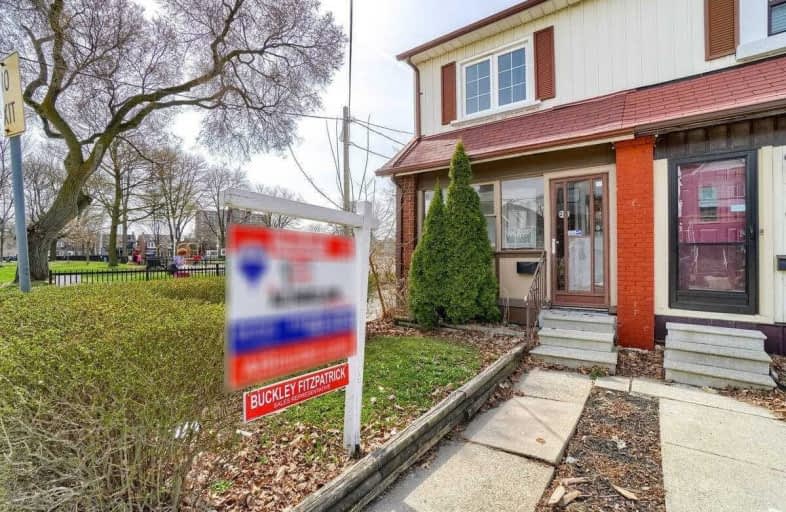
Lucy McCormick Senior School
Elementary: Public
0.93 km
St Rita Catholic School
Elementary: Catholic
0.71 km
General Mercer Junior Public School
Elementary: Public
0.90 km
École élémentaire Charles-Sauriol
Elementary: Public
0.53 km
Carleton Village Junior and Senior Public School
Elementary: Public
0.24 km
Blessed Pope Paul VI Catholic School
Elementary: Catholic
0.19 km
The Student School
Secondary: Public
2.25 km
Ursula Franklin Academy
Secondary: Public
2.24 km
Oakwood Collegiate Institute
Secondary: Public
1.78 km
George Harvey Collegiate Institute
Secondary: Public
1.85 km
Bishop Marrocco/Thomas Merton Catholic Secondary School
Secondary: Catholic
1.85 km
Humberside Collegiate Institute
Secondary: Public
1.79 km
$
$879,000
- 2 bath
- 3 bed
- 1100 sqft
48 Harvie Avenue, Toronto, Ontario • M6E 4K3 • Corso Italia-Davenport
$
$899,000
- 3 bath
- 3 bed
- 1100 sqft
27 Failsworth Avenue, Toronto, Ontario • M6M 3J3 • Keelesdale-Eglinton West














