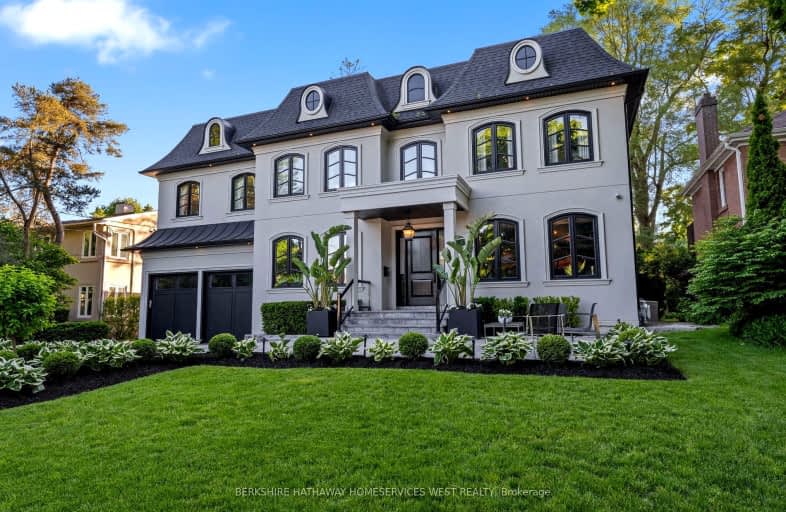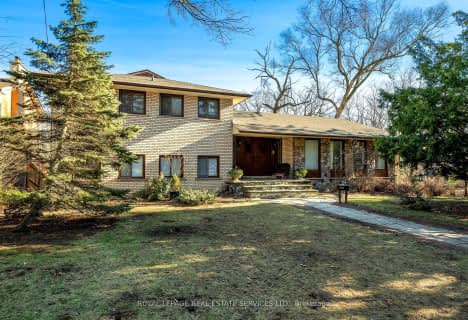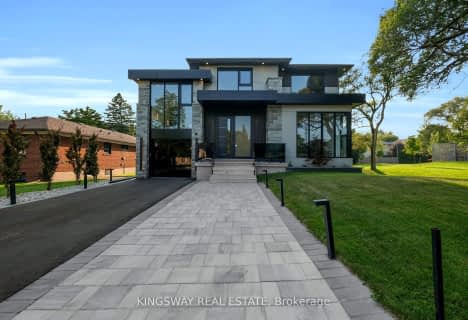Somewhat Walkable
- Some errands can be accomplished on foot.
Good Transit
- Some errands can be accomplished by public transportation.
Bikeable
- Some errands can be accomplished on bike.

St George's Junior School
Elementary: PublicHumber Valley Village Junior Middle School
Elementary: PublicRosethorn Junior School
Elementary: PublicIslington Junior Middle School
Elementary: PublicOur Lady of Peace Catholic School
Elementary: CatholicSt Gregory Catholic School
Elementary: CatholicCentral Etobicoke High School
Secondary: PublicScarlett Heights Entrepreneurial Academy
Secondary: PublicBurnhamthorpe Collegiate Institute
Secondary: PublicEtobicoke Collegiate Institute
Secondary: PublicRichview Collegiate Institute
Secondary: PublicMartingrove Collegiate Institute
Secondary: Public-
Humbertown Park
Toronto ON 0.78km -
Park Lawn Park
Pk Lawn Rd, Etobicoke ON M8Y 4B6 3.85km -
Cruickshank Park
Lawrence Ave W (Little Avenue), Toronto ON 4.64km
-
TD Bank Financial Group
3868 Bloor St W (at Jopling Ave. N.), Etobicoke ON M9B 1L3 2.24km -
TD Bank Financial Group
250 Wincott Dr, Etobicoke ON M9R 2R5 2.38km -
TD Bank Financial Group
2972 Bloor St W (at Jackson Ave.), Etobicoke ON M8X 1B9 2.38km
- 5 bath
- 4 bed
- 3500 sqft
11 Beaucourt Road, Toronto, Ontario • M8Y 3G1 • Stonegate-Queensway
- 4 bath
- 5 bed
- 3500 sqft
72 Baby Point Crescent, Toronto, Ontario • M6S 2C1 • Lambton Baby Point
- 5 bath
- 4 bed
- 3500 sqft
62 Martin Grove Road, Toronto, Ontario • M9B 4K4 • Islington-City Centre West
- 6 bath
- 5 bed
- 3500 sqft
28 Queen Marys Drive, Toronto, Ontario • M8X 1S2 • Kingsway South
- 5 bath
- 4 bed
57 Edenvale Crescent, Toronto, Ontario • M9A 4A5 • Edenbridge-Humber Valley
- 7 bath
- 5 bed
57 Meadowbank Road, Toronto, Ontario • M9B 5C7 • Islington-City Centre West














