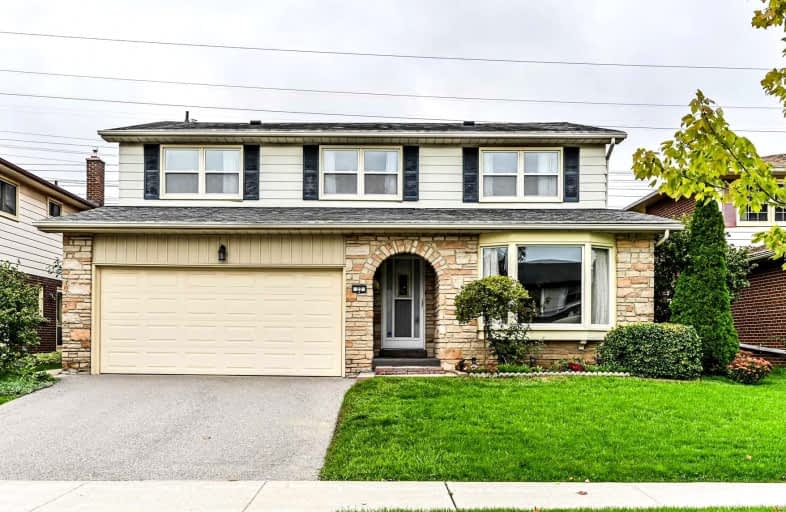
Video Tour

Chester Le Junior Public School
Elementary: Public
0.54 km
Epiphany of our Lord Catholic Academy
Elementary: Catholic
0.46 km
St Henry Catholic Catholic School
Elementary: Catholic
1.18 km
Sir Ernest MacMillan Senior Public School
Elementary: Public
0.38 km
Sir Samuel B Steele Junior Public School
Elementary: Public
0.46 km
Beverly Glen Junior Public School
Elementary: Public
0.68 km
Pleasant View Junior High School
Secondary: Public
1.81 km
Msgr Fraser College (Midland North)
Secondary: Catholic
1.16 km
L'Amoreaux Collegiate Institute
Secondary: Public
0.86 km
Dr Norman Bethune Collegiate Institute
Secondary: Public
1.26 km
Sir John A Macdonald Collegiate Institute
Secondary: Public
1.83 km
Mary Ward Catholic Secondary School
Secondary: Catholic
2.38 km
$
$1,288,000
- 3 bath
- 5 bed
1 Groomsport Crescent, Toronto, Ontario • M1T 2K8 • Tam O'Shanter-Sullivan



