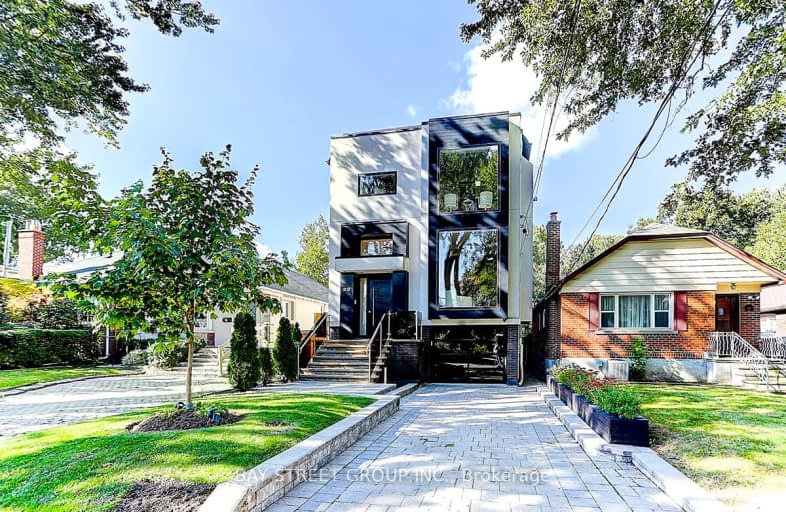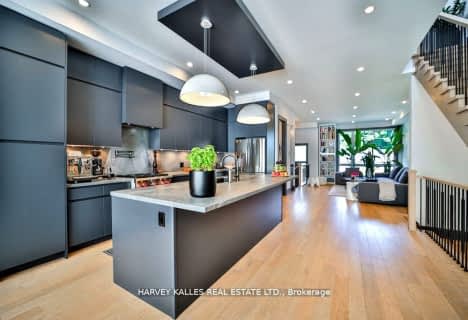Walker's Paradise
- Daily errands do not require a car.
Good Transit
- Some errands can be accomplished by public transportation.
Bikeable
- Some errands can be accomplished on bike.

Cameron Public School
Elementary: PublicArmour Heights Public School
Elementary: PublicSummit Heights Public School
Elementary: PublicLedbury Park Elementary and Middle School
Elementary: PublicSt Margaret Catholic School
Elementary: CatholicJohn Wanless Junior Public School
Elementary: PublicCardinal Carter Academy for the Arts
Secondary: CatholicJohn Polanyi Collegiate Institute
Secondary: PublicForest Hill Collegiate Institute
Secondary: PublicLoretto Abbey Catholic Secondary School
Secondary: CatholicMarshall McLuhan Catholic Secondary School
Secondary: CatholicLawrence Park Collegiate Institute
Secondary: Public-
Earl Bales Park
4300 Bathurst St (Sheppard St), Toronto ON 2.09km -
Avondale Park
15 Humberstone Dr (btwn Harrison Garden & Everson), Toronto ON M2N 7J7 2.47km -
Irving Paisley Park
3.43km
-
TD Bank Financial Group
3757 Bathurst St (Wilson Ave), Downsview ON M3H 3M5 0.93km -
TD Bank Financial Group
1677 Ave Rd (Lawrence Ave.), North York ON M5M 3Y3 1.16km -
TD Bank Financial Group
580 Sheppard Ave W, Downsview ON M3H 2S1 2.51km
- — bath
- — bed
- — sqft
379 Glencairn Avenue, Toronto, Ontario • M5N 1V2 • Lawrence Park South
- 7 bath
- 4 bed
- 3500 sqft
214 Harlandale Avenue, Toronto, Ontario • M2N 1P7 • Lansing-Westgate
- 5 bath
- 4 bed
- 2000 sqft
116 Deloraine Avenue, Toronto, Ontario • M5M 2A9 • Lawrence Park North
- 5 bath
- 4 bed
- 2500 sqft
629 Woburn Avenue, Toronto, Ontario • M5M 1M2 • Bedford Park-Nortown






















