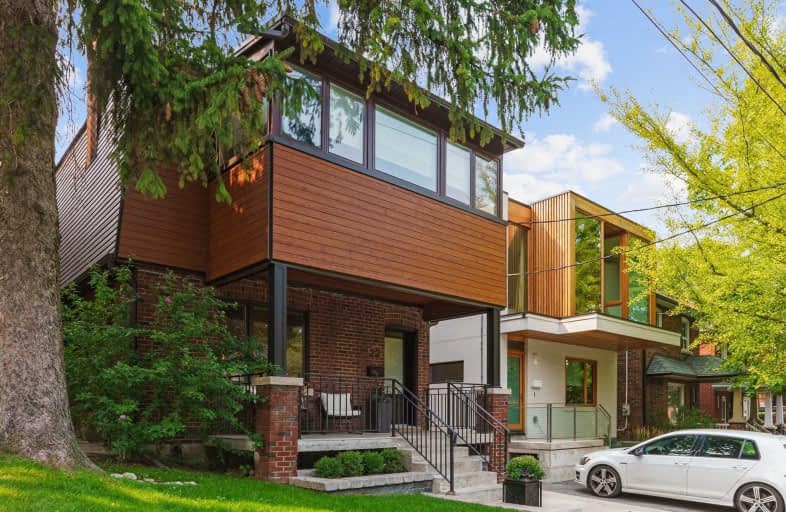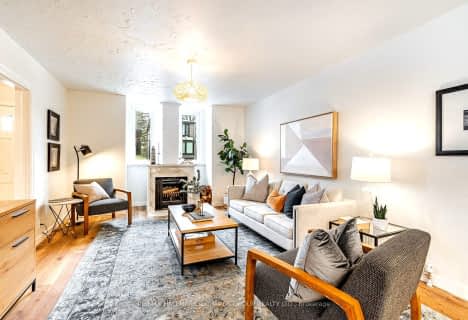
Spectrum Alternative Senior School
Elementary: Public
0.61 km
St Monica Catholic School
Elementary: Catholic
0.97 km
Hodgson Senior Public School
Elementary: Public
0.46 km
John Fisher Junior Public School
Elementary: Public
1.14 km
Davisville Junior Public School
Elementary: Public
0.60 km
Eglinton Junior Public School
Elementary: Public
0.53 km
Msgr Fraser College (Midtown Campus)
Secondary: Catholic
0.82 km
Leaside High School
Secondary: Public
1.60 km
Marshall McLuhan Catholic Secondary School
Secondary: Catholic
1.71 km
North Toronto Collegiate Institute
Secondary: Public
0.89 km
Lawrence Park Collegiate Institute
Secondary: Public
2.67 km
Northern Secondary School
Secondary: Public
0.79 km
$X,XXX,XXX
- — bath
- — bed
- — sqft
177 Glenview Avenue, Toronto, Ontario • M4R 1R4 • Lawrence Park North
$
$2,059,000
- 4 bath
- 3 bed
- 1500 sqft
4 Brynhurst Court, Toronto, Ontario • M4P 2K1 • Mount Pleasant East














