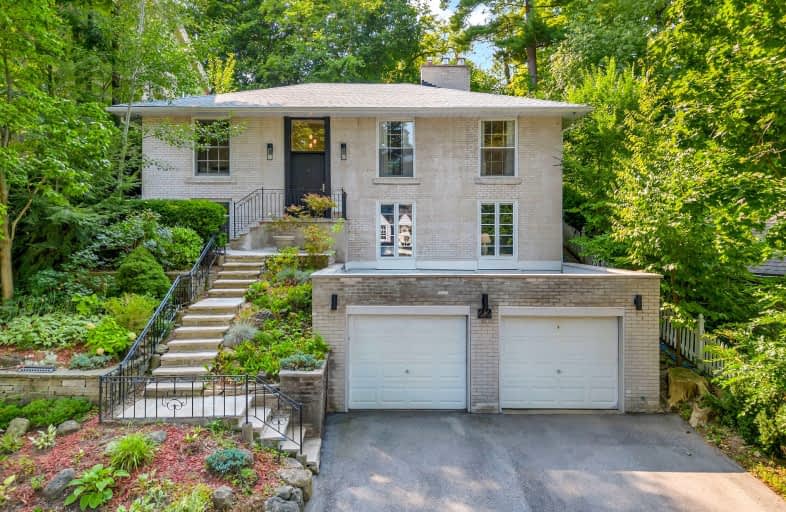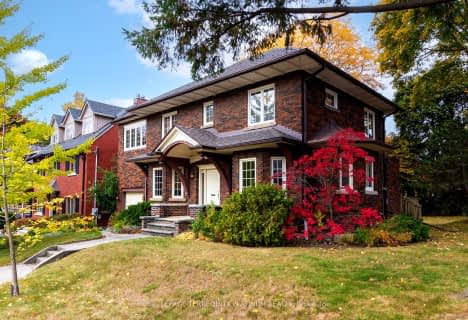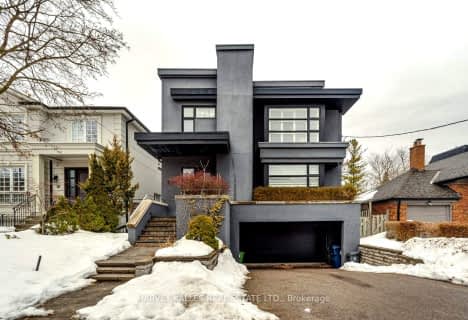Somewhat Walkable
- Some errands can be accomplished on foot.
Excellent Transit
- Most errands can be accomplished by public transportation.
Somewhat Bikeable
- Most errands require a car.

Armour Heights Public School
Elementary: PublicSt Andrew's Junior High School
Elementary: PublicBlessed Sacrament Catholic School
Elementary: CatholicOwen Public School
Elementary: PublicJohn Wanless Junior Public School
Elementary: PublicBedford Park Public School
Elementary: PublicSt Andrew's Junior High School
Secondary: PublicCardinal Carter Academy for the Arts
Secondary: CatholicLoretto Abbey Catholic Secondary School
Secondary: CatholicNorth Toronto Collegiate Institute
Secondary: PublicLawrence Park Collegiate Institute
Secondary: PublicNorthern Secondary School
Secondary: Public-
Irving Paisley Park
1.9km -
Avondale Park
15 Humberstone Dr (btwn Harrison Garden & Everson), Toronto ON M2N 7J7 2.14km -
Glendora Park
201 Glendora Ave (Willowdale Ave), Toronto ON 2.59km
-
RBC Royal Bank
4789 Yonge St (Yonge), North York ON M2N 0G3 2.66km -
TD Bank Financial Group
312 Sheppard Ave E, North York ON M2N 3B4 3km -
BMO Bank of Montreal
2953 Bathurst St (Frontenac), Toronto ON M6B 3B2 3.23km
- 3 bath
- 4 bed
- 2000 sqft
26 St Leonards Avenue, Toronto, Ontario • M4N 1J9 • Lawrence Park South
- 5 bath
- 4 bed
- 2000 sqft
141 Craighurst Avenue, Toronto, Ontario • M4R 1K1 • Lawrence Park South
- 5 bath
- 5 bed
- 3500 sqft
57 Rollscourt Drive, Toronto, Ontario • M2L 1X6 • St. Andrew-Windfields
- 4 bath
- 3 bed
34 Deloraine Avenue South, Toronto, Ontario • M5M 2A7 • Lawrence Park North
- — bath
- — bed
- — sqft
379 Glencairn Avenue, Toronto, Ontario • M5N 1V2 • Lawrence Park South
- 7 bath
- 4 bed
- 3500 sqft
214 Harlandale Avenue, Toronto, Ontario • M2N 1P7 • Lansing-Westgate














