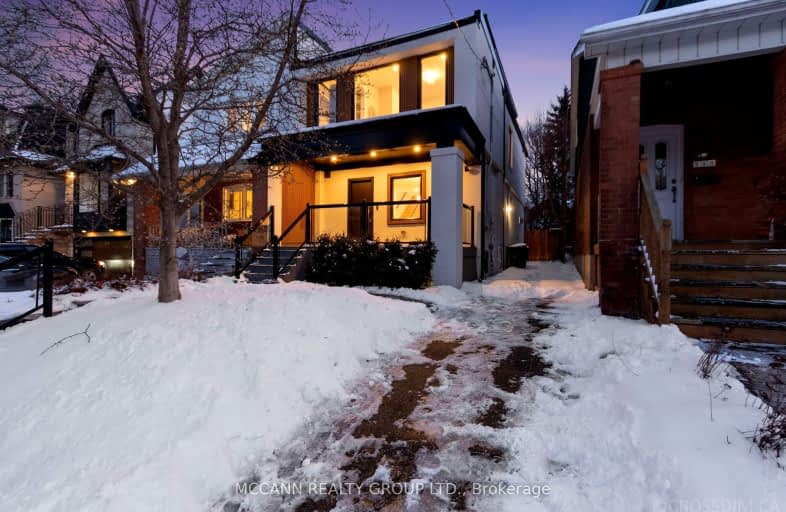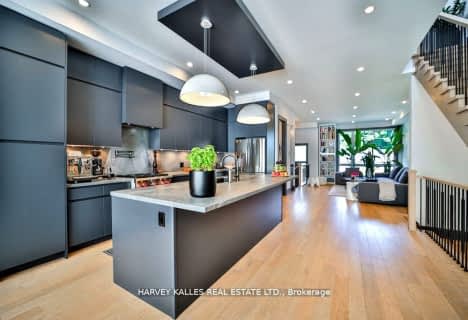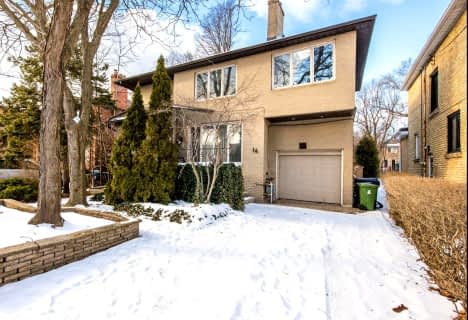Somewhat Walkable
- Some errands can be accomplished on foot.
Excellent Transit
- Most errands can be accomplished by public transportation.
Very Bikeable
- Most errands can be accomplished on bike.

St Monica Catholic School
Elementary: CatholicJohn Fisher Junior Public School
Elementary: PublicBlessed Sacrament Catholic School
Elementary: CatholicJohn Ross Robertson Junior Public School
Elementary: PublicGlenview Senior Public School
Elementary: PublicAllenby Junior Public School
Elementary: PublicMsgr Fraser College (Midtown Campus)
Secondary: CatholicForest Hill Collegiate Institute
Secondary: PublicMarshall McLuhan Catholic Secondary School
Secondary: CatholicNorth Toronto Collegiate Institute
Secondary: PublicLawrence Park Collegiate Institute
Secondary: PublicNorthern Secondary School
Secondary: Public-
The Right Wing Sport Pub
2497 Yonge Street, Toronto, ON M4P 0.5km -
Cibo Wine Bar
2472 Yonge Street, Toronto, ON M4P 2H5 0.51km -
The Fix Resto Bar & Patio
2415 Yonge Street, Toronto, ON M4P 2E7 0.64km
-
The Second Cup
2592 Yonge Street, Toronto, ON M4P 2J4 0.33km -
Starbucks
2630 Yonge Street, Toronto, ON M4P 2J5 0.33km -
Timothy's World Coffee
2619 Yonge Street, Toronto, ON M4P 2J4 0.35km
-
Anytime Fitness
2739 Yonge St, Toronto, ON M4N 2H9 0.5km -
GoodLife Fitness
2300 Yonge St, Yonge Eglinton Centre, Toronto, ON M4P 1E4 0.91km -
F45 Training
1 Eglinton Avenue E, Toronto, ON M4P 3A1 1.02km
-
Yonge Drug Mart
2401 Yonge Street, Toronto, ON M4P 3H1 0.65km -
Shoppers Drug Mart
2345 Yonge Street, Toronto, ON M4P 3J6 0.8km -
Rexall Pharma Plus
2300 Yonge Street, Yonge Eglinton Centre, Toronto, ON M4P 3C8 0.9km
-
Roberto's Ristorante Italiano
2622 Yonge Street, Toronto, ON M4P 2J4 0.33km -
Rollian
2584 Yonge St, Toronto, ON M4P 2J3 0.33km -
Jane & Dick's Bistro
2590 Yonge Street, Toronto, ON M4P 2J3 0.33km
-
Yonge Eglinton Centre
2300 Yonge St, Toronto, ON M4P 1E4 0.91km -
Lawrence Allen Centre
700 Lawrence Ave W, Toronto, ON M6A 3B4 3.41km -
Lawrence Square
700 Lawrence Ave W, North York, ON M6A 3B4 3.4km
-
Food Plus Market
2914 Yonge St, Toronto, ON M4N 2J9 0.88km -
Metro
2300 Yonge Street, Toronto, ON M4P 1E4 0.91km -
Summerhill Market
1054 Mount Pleasant Road, Toronto, ON M4P 2M4 0.92km
-
Wine Rack
2447 Yonge Street, Toronto, ON M4P 2H5 0.58km -
LCBO - Yonge Eglinton Centre
2300 Yonge St, Yonge and Eglinton, Toronto, ON M4P 1E4 0.91km -
LCBO
1838 Avenue Road, Toronto, ON M5M 3Z5 2.2km
-
Lawrence Park Auto Service
2908 Yonge St, Toronto, ON M4N 2J7 0.83km -
Petro Canada
1021 Avenue Road, Toronto, ON M5P 2K9 1.15km -
Mr Lube
793 Spadina Road, Toronto, ON M5P 2X5 1.77km
-
Cineplex Cinemas
2300 Yonge Street, Toronto, ON M4P 1E4 0.89km -
Mount Pleasant Cinema
675 Mt Pleasant Rd, Toronto, ON M4S 2N2 1.58km -
Cineplex Cinemas Yorkdale
Yorkdale Shopping Centre, 3401 Dufferin Street, Toronto, ON M6A 2T9 3.96km
-
Toronto Public Library - Northern District Branch
40 Orchard View Boulevard, Toronto, ON M4R 1B9 0.77km -
Toronto Public Library
3083 Yonge Street, Toronto, ON M4N 2K7 1.17km -
Toronto Public Library - Mount Pleasant
599 Mount Pleasant Road, Toronto, ON M4S 2M5 1.76km
-
MCI Medical Clinics
160 Eglinton Avenue E, Toronto, ON M4P 3B5 1.12km -
Sunnybrook Health Sciences Centre
2075 Bayview Avenue, Toronto, ON M4N 3M5 2.4km -
Baycrest
3560 Bathurst Street, North York, ON M6A 2E1 2.96km
- 4 bath
- 4 bed
- 2500 sqft
39 Standish Avenue, Toronto, Ontario • M4W 3B2 • Rosedale-Moore Park
- 5 bath
- 6 bed
- 3500 sqft
5 Killarney Road, Toronto, Ontario • M5P 1L7 • Forest Hill South
- 3 bath
- 4 bed
- 1500 sqft
48 Park Hill Road, Toronto, Ontario • M6C 3N1 • Forest Hill North
- 4 bath
- 4 bed
- 1500 sqft
105 Lascelles Boulevard, Toronto, Ontario • M5P 2E5 • Yonge-Eglinton
- 6 bath
- 4 bed
- 3500 sqft
14 Northmount Avenue, Toronto, Ontario • M3H 1N4 • Lansing-Westgate
- 4 bath
- 4 bed
- 2500 sqft
388 Broadway Avenue, Toronto, Ontario • M4P 1X6 • Bridle Path-Sunnybrook-York Mills






















