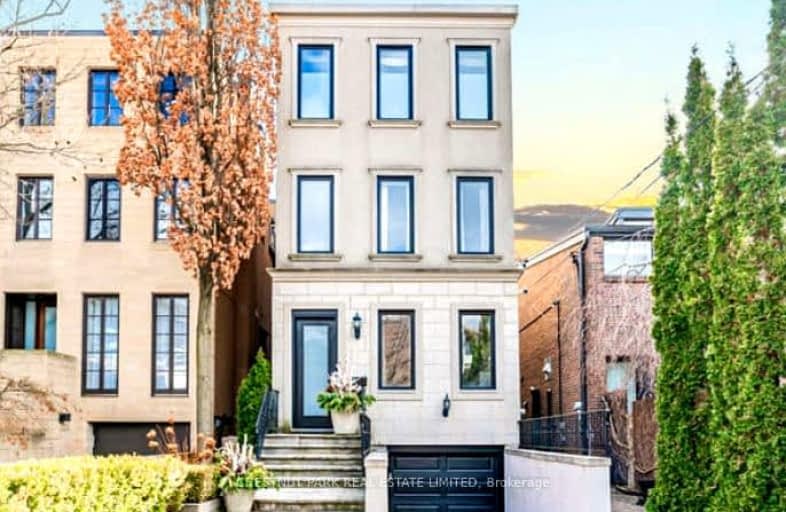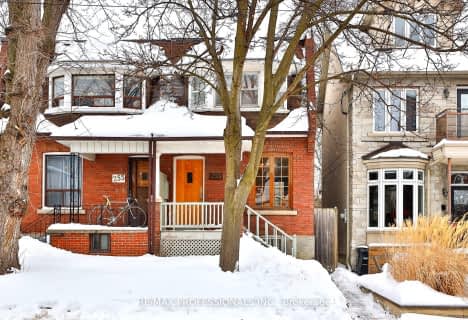Very Walkable
- Most errands can be accomplished on foot.
Excellent Transit
- Most errands can be accomplished by public transportation.
Very Bikeable
- Most errands can be accomplished on bike.

Holy Rosary Catholic School
Elementary: CatholicOriole Park Junior Public School
Elementary: PublicHillcrest Community School
Elementary: PublicHumewood Community School
Elementary: PublicBrown Junior Public School
Elementary: PublicForest Hill Junior and Senior Public School
Elementary: PublicMsgr Fraser Orientation Centre
Secondary: CatholicMsgr Fraser College (Midtown Campus)
Secondary: CatholicMsgr Fraser College (Alternate Study) Secondary School
Secondary: CatholicLoretto College School
Secondary: CatholicForest Hill Collegiate Institute
Secondary: PublicMarshall McLuhan Catholic Secondary School
Secondary: Catholic-
Wychwood Pub
517 Saint Clair Avenue W, Toronto, ON M6C 1A1 0.98km -
The Garden at Casa Loma
1 Austin Terrace, Toronto, ON M5R 1X8 1.27km -
Scaramouche Restaurant Pasta Bar & Grill
1 Benvenuto Place, Toronto, ON M4V 2L1 1.27km
-
Second Cup
415 Spadina Road, Toronto, ON M5P 2W3 0.15km -
Cafe Landwer - Spadina
383 Spadina Rd, Toronto, ON M5P 2W1 0.19km -
Aroma Espresso Bar
383 Spadina Road, Toronto, ON M5P 2W1 0.19km
-
Studio Lagree
435 Spadina Road, 2nd Floor, Toronto, ON M6V 1N6 0.14km -
Philosophy Fitness
575 St. Clair Avenue W, Toronto, ON M6C 1A3 1.16km -
Hone Fitness
585 St Clair Avenue W, Toronto, ON M6C 1A3 1.18km
-
Apotheca Compounding Pharmacy
417 Spadina Road, Toronto, ON M5P 2W3 0.16km -
Drugstore Pharmacy
396 Street Clair Avenue W, Toronto, ON M5P 3N3 0.7km -
Clairhurst Medical Pharmacy
1466 Bathurst Street, Toronto, ON M6C 1A1 0.96km
-
Sofra Forest Hill
431 Spadina Road, Toronto, ON M5P 0.13km -
EDO-Ko
425 Spadina Road, Toronto, ON M5P 2W3 0.14km -
Fish'D By EDO
425 Spadina Road, Toronto, ON M5P 2W3 0.14km
-
Yonge Eglinton Centre
2300 Yonge St, Toronto, ON M4P 1E4 2.18km -
Yorkville Village
55 Avenue Road, Toronto, ON M5R 3L2 2.45km -
Holt Renfrew Centre
50 Bloor Street West, Toronto, ON M4W 2.82km
-
Kitchen Table Grocery Store
389 Spadina Rd, Toronto, ON M5P 2W1 0.17km -
Loblaws
396 St. Clair Avenue W, Toronto, ON M5P 3N3 0.7km -
Fruits Market
541 St Clair Ave W, Toronto, ON M6C 2R6 1.09km
-
LCBO
396 Street Clair Avenue W, Toronto, ON M5P 3N3 0.7km -
LCBO
111 St Clair Avenue W, Toronto, ON M4V 1N5 1km -
LCBO
232 Dupont Street, Toronto, ON M5R 1V7 1.65km
-
Shell
1586 Bathurst Street, York, ON M5P 3H3 0.8km -
Circle K
866 Avenue Road, Toronto, ON M5P 2K3 1.05km -
Esso
866 Avenue Road, Toronto, ON M5P 2K3 1.05km
-
Cineplex Cinemas
2300 Yonge Street, Toronto, ON M4P 1E4 2.22km -
Mount Pleasant Cinema
675 Mt Pleasant Rd, Toronto, ON M4S 2N2 2.53km -
Hot Docs Ted Rogers Cinema
506 Bloor Street W, Toronto, ON M5S 1Y3 2.68km
-
Toronto Public Library - Toronto
1431 Bathurst St, Toronto, ON M5R 3J2 0.99km -
Deer Park Public Library
40 St. Clair Avenue E, Toronto, ON M4W 1A7 1.5km -
Toronto Public Library - Forest Hill Library
700 Eglinton Avenue W, Toronto, ON M5N 1B9 1.61km
-
SickKids
555 University Avenue, Toronto, ON M5G 1X8 1.91km -
MCI Medical Clinics
160 Eglinton Avenue E, Toronto, ON M4P 3B5 2.48km -
Toronto Grace Hospital
650 Church Street, Toronto, ON M4Y 2G5 3.1km
-
Forest Hill Road Park
179A Forest Hill Rd, Toronto ON 0.99km -
Glen Edyth Drive Parkette
2 Edyth Crt, Toronto ON M8V 2P2 1.34km -
Cedarvale Dog Park
Toronto ON 1.48km
-
Starbank Convenience
1736 Eglinton Ave W, Toronto ON M6E 2H6 3.06km -
BMO Bank of Montreal
2953 Bathurst St (Frontenac), Toronto ON M6B 3B2 3.34km -
RBC Royal Bank
972 Bloor St W (Dovercourt), Toronto ON M6H 1L6 3.46km
- 5 bath
- 4 bed
- 2000 sqft
141 Craighurst Avenue, Toronto, Ontario • M4R 1K1 • Lawrence Park South
- 5 bath
- 4 bed
- 2000 sqft
28 Melville Avenue, Toronto, Ontario • M6G 1Y2 • Dovercourt-Wallace Emerson-Junction
- 5 bath
- 6 bed
- 3500 sqft
5 Killarney Road, Toronto, Ontario • M5P 1L7 • Forest Hill South
- 3 bath
- 4 bed
- 1500 sqft
48 Park Hill Road, Toronto, Ontario • M6C 3N1 • Forest Hill North
- — bath
- — bed
- — sqft
379 Glencairn Avenue, Toronto, Ontario • M5N 1V2 • Lawrence Park South
- 7 bath
- 6 bed
- 3500 sqft
5 Northcliffe Boulevard, Toronto, Ontario • M6H 3G9 • Corso Italia-Davenport
- 5 bath
- 4 bed
- 3500 sqft
12 Walder Avenue, Toronto, Ontario • M4P 2R5 • Mount Pleasant East





















