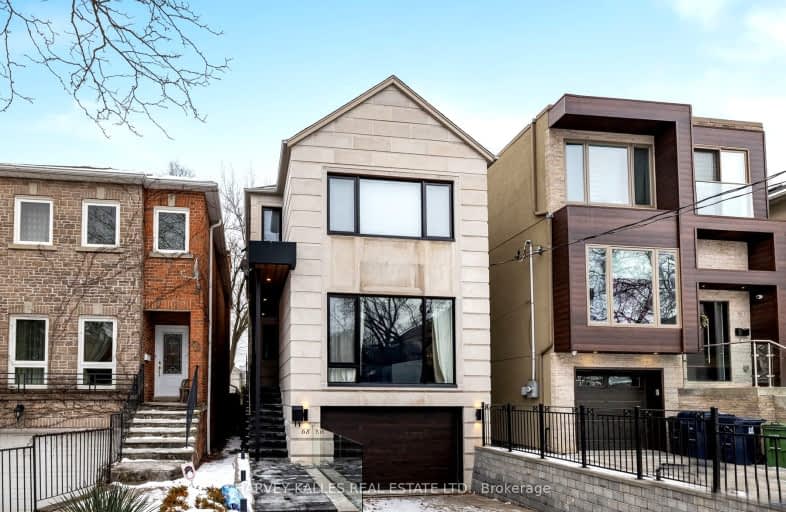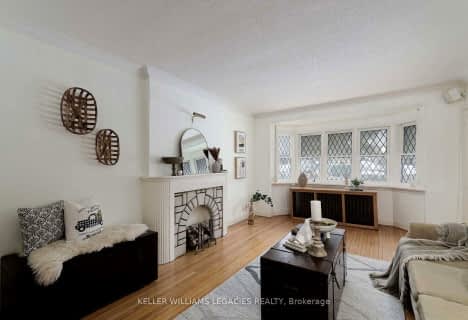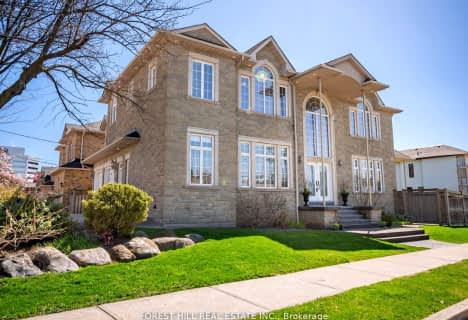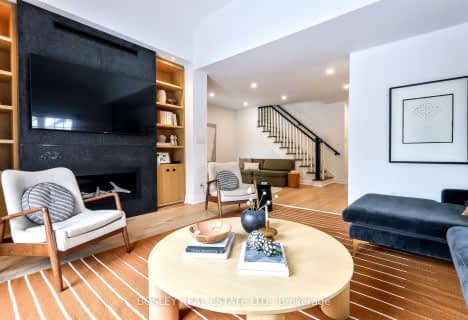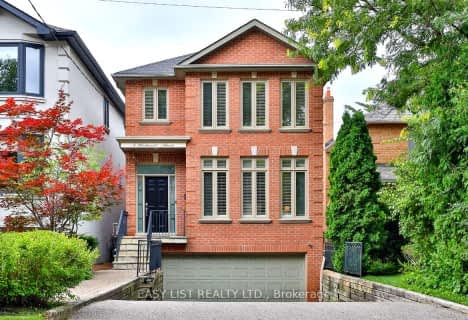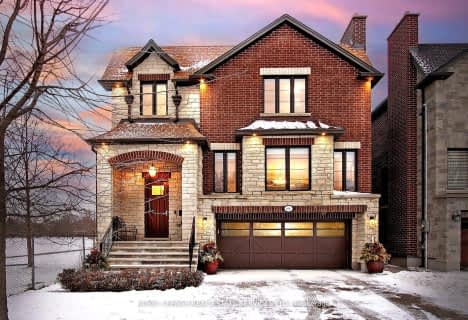Walker's Paradise
- Daily errands do not require a car.
Good Transit
- Some errands can be accomplished by public transportation.
Very Bikeable
- Most errands can be accomplished on bike.

North Preparatory Junior Public School
Elementary: PublicOriole Park Junior Public School
Elementary: PublicCedarvale Community School
Elementary: PublicWest Preparatory Junior Public School
Elementary: PublicForest Hill Junior and Senior Public School
Elementary: PublicAllenby Junior Public School
Elementary: PublicMsgr Fraser College (Midtown Campus)
Secondary: CatholicVaughan Road Academy
Secondary: PublicForest Hill Collegiate Institute
Secondary: PublicMarshall McLuhan Catholic Secondary School
Secondary: CatholicNorth Toronto Collegiate Institute
Secondary: PublicLawrence Park Collegiate Institute
Secondary: Public-
Tommy Flynn Playground
200 Eglinton Ave W (4 blocks west of Yonge St.), Toronto ON M4R 1A7 1.11km -
Forest Hill Road Park
179A Forest Hill Rd, Toronto ON 1.29km -
Ben Nobleman Park
Toronto ON 1.59km
-
CIBC
333 Eglinton Ave E, Toronto ON M4P 1L7 0.74km -
BMO Bank of Montreal
22 Balliol St, Toronto ON M4S 1C1 2km -
TD Bank Financial Group
1677 Ave Rd (Lawrence Ave.), North York ON M5M 3Y3 2.44km
- 5 bath
- 4 bed
- 2000 sqft
158 Eastbourne Avenue, Toronto, Ontario • M5P 2G6 • Yonge-Eglinton
- 5 bath
- 4 bed
- 3500 sqft
18 Highland Hill, Toronto, Ontario • M6A 2P8 • Yorkdale-Glen Park
- 5 bath
- 3 bed
- 2000 sqft
425 Cranbrooke Avenue, Toronto, Ontario • M5M 1N4 • Bedford Park-Nortown
- 4 bath
- 3 bed
- 2000 sqft
27 Walder Avenue, Toronto, Ontario • M4P 2R4 • Mount Pleasant East
- 6 bath
- 4 bed
- 3000 sqft
696 Glengrove Avenue, Toronto, Ontario • M6B 3J7 • Englemount-Lawrence
