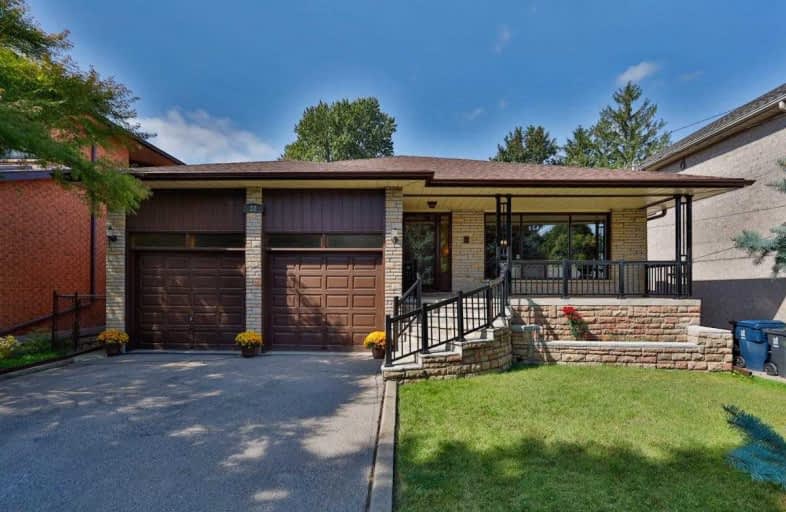
St Elizabeth Catholic School
Elementary: Catholic
1.09 km
Eatonville Junior School
Elementary: Public
1.82 km
Bloorlea Middle School
Elementary: Public
0.93 km
Wedgewood Junior School
Elementary: Public
1.15 km
Islington Junior Middle School
Elementary: Public
1.89 km
Our Lady of Peace Catholic School
Elementary: Catholic
1.29 km
Etobicoke Year Round Alternative Centre
Secondary: Public
0.60 km
Burnhamthorpe Collegiate Institute
Secondary: Public
2.11 km
Silverthorn Collegiate Institute
Secondary: Public
2.95 km
Etobicoke School of the Arts
Secondary: Public
3.29 km
Etobicoke Collegiate Institute
Secondary: Public
2.41 km
Bishop Allen Academy Catholic Secondary School
Secondary: Catholic
3.11 km
$X,XXX,XXX
- — bath
- — bed
- — sqft
49 Graystone Gardens, Toronto, Ontario • M8Z 3C2 • Islington-City Centre West
$
$1,598,000
- 3 bath
- 4 bed
- 2000 sqft
3 Tyre Avenue, Toronto, Ontario • M9A 1C5 • Islington-City Centre West






