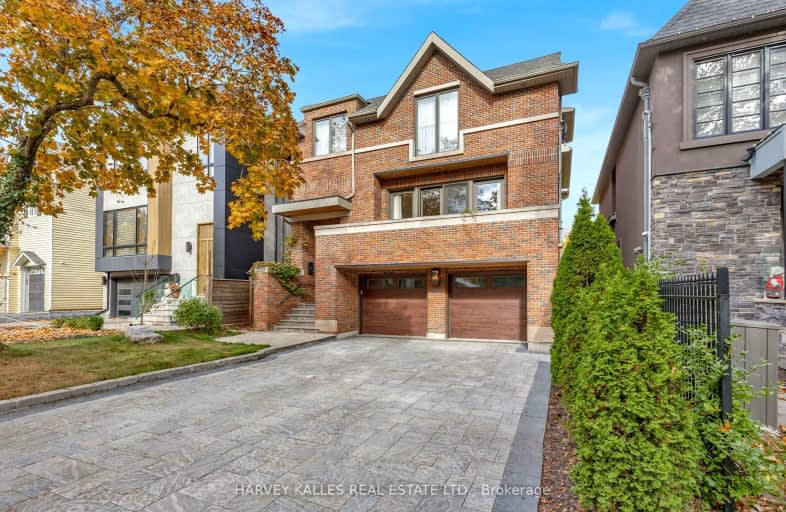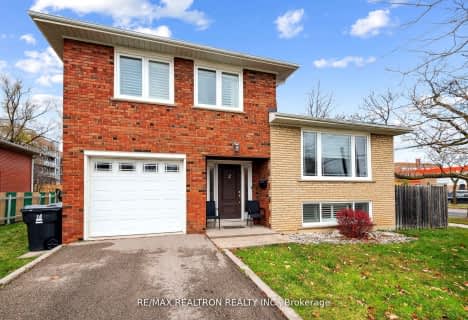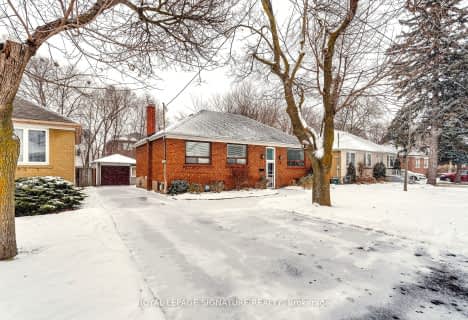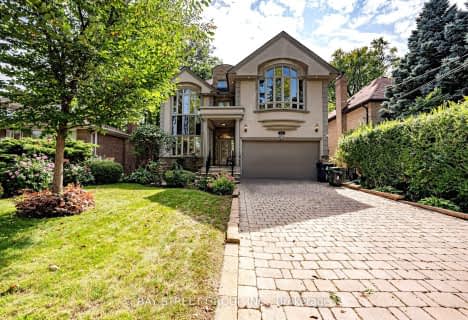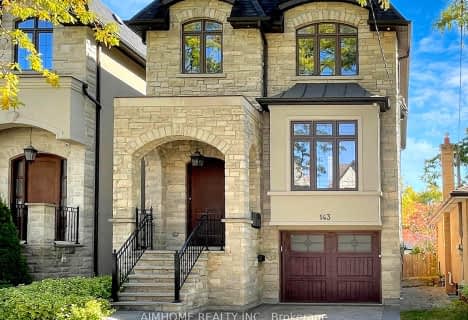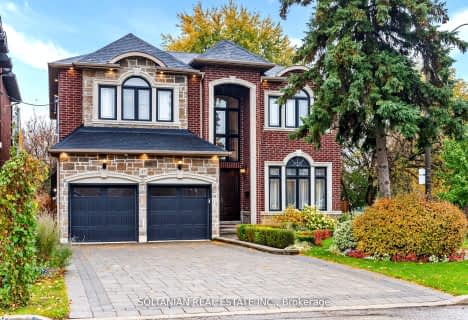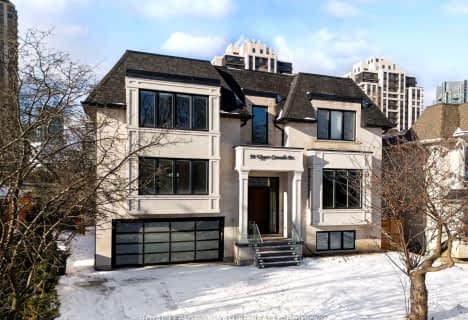Somewhat Walkable
- Some errands can be accomplished on foot.
Excellent Transit
- Most errands can be accomplished by public transportation.
Somewhat Bikeable
- Most errands require a car.

Cardinal Carter Academy for the Arts
Elementary: CatholicCameron Public School
Elementary: PublicArmour Heights Public School
Elementary: PublicSummit Heights Public School
Elementary: PublicWillowdale Middle School
Elementary: PublicSt Edward Catholic School
Elementary: CatholicSt Andrew's Junior High School
Secondary: PublicÉSC Monseigneur-de-Charbonnel
Secondary: CatholicCardinal Carter Academy for the Arts
Secondary: CatholicLoretto Abbey Catholic Secondary School
Secondary: CatholicNorthview Heights Secondary School
Secondary: PublicEarl Haig Secondary School
Secondary: Public-
Gwendolen Park
3 Gwendolen Ave, Toronto ON M2N 1A1 0.19km -
Earl Bales Stormwater Management Pond
Toronto ON M3H 1E3 0.64km -
Earl Bales Park
4300 Bathurst St (Sheppard St), Toronto ON M3H 6A4 1.19km
-
TD Bank Financial Group
312 Sheppard Ave E, North York ON M2N 3B4 2.29km -
BMO Bank of Montreal
5522 Yonge St (at Tolman St.), Toronto ON M2N 7L3 2.68km -
CIBC
2901 Bayview Ave (at Bayview Village Centre), Toronto ON M2K 1E6 3.29km
- 6 bath
- 4 bed
- 3500 sqft
171 Empress Avenue, Toronto, Ontario • M2N 3T7 • Willowdale East
- 5 bath
- 4 bed
- 3000 sqft
143 Kingsdale Avenue, Toronto, Ontario • M2N 3W8 • Willowdale East
- 5 bath
- 4 bed
- 2500 sqft
153 B Parkview Avenue, Toronto, Ontario • M2N 3Y6 • Willowdale East
- 6 bath
- 4 bed
- 3000 sqft
384 Hounslow Avenue, Toronto, Ontario • M2R 1H6 • Willowdale West
- 7 bath
- 4 bed
- 3000 sqft
237 Horsham Avenue, Toronto, Ontario • M2N 2A7 • Willowdale West
- 8 bath
- 5 bed
- 5000 sqft
90 Upper Canada Drive, Toronto, Ontario • M2P 1S4 • St. Andrew-Windfields
